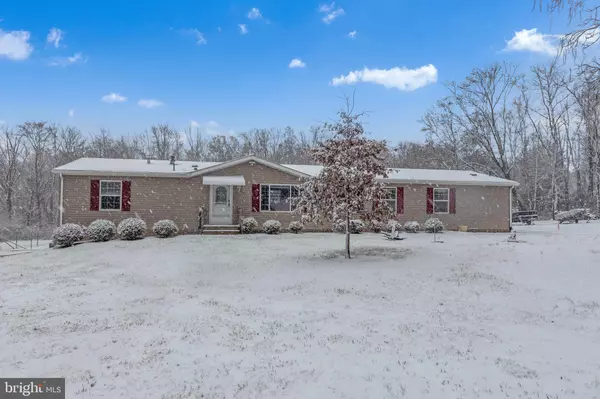For more information regarding the value of a property, please contact us for a free consultation.
Key Details
Sold Price $430,000
Property Type Manufactured Home
Sub Type Manufactured
Listing Status Sold
Purchase Type For Sale
Square Footage 1,900 sqft
Price per Sqft $226
Subdivision None Available
MLS Listing ID PAMC2062258
Sold Date 04/17/23
Style Ranch/Rambler
Bedrooms 4
Full Baths 2
Half Baths 1
HOA Y/N N
Abv Grd Liv Area 1,900
Originating Board BRIGHT
Year Built 2005
Annual Tax Amount $3,382
Tax Year 2022
Lot Size 3.760 Acres
Acres 3.76
Lot Dimensions 52.00 x 0.00
Property Description
Welcome home to 145 Wambold Road in picturesque Green Lane! Situated on nearly 4-acres with pristine views, this 4 bedroom and 2.5 bath home boasts an open-concept design with cathedral ceilings. The kitchen offers serene views from the sink and Cambria Quartz countertops. Kitchen cabinets feature solid oak raised panel doors, plywood construction, and wood dovetail soft-close drawers. The large island in the kitchen is open to the family room, making it an ideal space for entertaining. Primary bedroom is truly a retreat and includes a sitting room/office space, large walk-in closet, and primary bathroom that features a large shower with dual shower heads and two seats. Additional highlights of the home include a workshop with electric, newer rear deck, additional storage shed, a large fenced area for furry friends and a newer septic system. The well water is spring water everyday at no cost. Conveniently located close to Route 476. Don’t miss this opportunity for a move-in ready home on nearly 4-acres!
Location
State PA
County Montgomery
Area Salford Twp (10644)
Zoning RESIDENTIAL
Rooms
Other Rooms Living Room, Dining Room, Bedroom 2, Bedroom 3, Bedroom 4, Kitchen, Family Room, Laundry, Primary Bathroom
Main Level Bedrooms 4
Interior
Hot Water Propane
Heating Heat Pump(s)
Cooling Central A/C
Flooring Partially Carpeted, Vinyl
Furnishings No
Fireplace N
Heat Source Propane - Leased
Laundry Main Floor
Exterior
Exterior Feature Deck(s)
Garage Spaces 20.0
Fence Other, Rear
Utilities Available Propane
Water Access N
View Trees/Woods, Creek/Stream
Roof Type Asphalt
Accessibility Level Entry - Main, No Stairs
Porch Deck(s)
Total Parking Spaces 20
Garage N
Building
Lot Description Backs to Trees, Cleared, Front Yard, Hunting Available, Landscaping, Level, Premium, Rear Yard, Secluded
Story 1
Foundation Pillar/Post/Pier
Sewer On Site Septic
Water Well
Architectural Style Ranch/Rambler
Level or Stories 1
Additional Building Above Grade, Below Grade
Structure Type Cathedral Ceilings
New Construction N
Schools
Elementary Schools Salford Hills
Middle Schools Indian Crest
High Schools Souderton Area Senior
School District Souderton Area
Others
Pets Allowed Y
Senior Community No
Tax ID 44-00-01735-003
Ownership Fee Simple
SqFt Source Assessor
Acceptable Financing Cash, FHA, Conventional, VA
Listing Terms Cash, FHA, Conventional, VA
Financing Cash,FHA,Conventional,VA
Special Listing Condition Standard
Pets Description No Pet Restrictions
Read Less Info
Want to know what your home might be worth? Contact us for a FREE valuation!

Our team is ready to help you sell your home for the highest possible price ASAP

Bought with Victoria A Sweitzer • RE/MAX Centre Realtors
GET MORE INFORMATION





