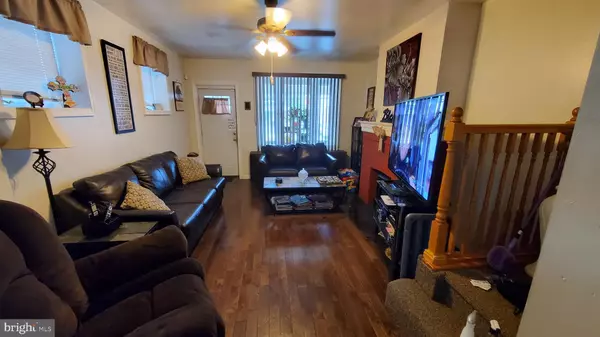For more information regarding the value of a property, please contact us for a free consultation.
Key Details
Sold Price $185,000
Property Type Single Family Home
Sub Type Twin/Semi-Detached
Listing Status Sold
Purchase Type For Sale
Square Footage 1,238 sqft
Price per Sqft $149
Subdivision None Available
MLS Listing ID NJME2026676
Sold Date 04/14/23
Style Side-by-Side
Bedrooms 4
Full Baths 1
HOA Y/N N
Abv Grd Liv Area 1,238
Originating Board BRIGHT
Year Built 1923
Annual Tax Amount $4,939
Tax Year 2022
Lot Size 3,625 Sqft
Acres 0.08
Lot Dimensions 25.00 x 145.00
Property Description
Offer has been accepted
Accepting backing-up offers only
SHOWING WILL BE ON THE FOLLOWING DAYS
Tuesdays, 6 pm to 8 pm
Thursday, 6 pm to 8 pm
Friday, 6 pm to 8 pm
Saturday, 12 pm to 4 pm
Sunday, 12 pm to 4 pm
CALL THE LISTING AGENT FOR AN APPOINTMENT-OWNER WILL MEET YOU AT THE PROPERTY ONCE CONFIRMED
CONTINGENT UPON THE SELLER FINDING SUITABLE HOUSING. The seller is actively looking and prefers to have a simultaneous closing if possible
Location
State NJ
County Mercer
Area Trenton City (21111)
Zoning RESIDENTIAL
Rooms
Basement Full
Interior
Interior Features Attic, Carpet, Ceiling Fan(s), Combination Dining/Living, Kitchen - Eat-In, Tub Shower, Wood Floors
Hot Water Natural Gas
Heating Central
Cooling Window Unit(s)
Fireplaces Number 1
Fireplaces Type Wood
Equipment Stainless Steel Appliances
Fireplace Y
Appliance Stainless Steel Appliances
Heat Source Natural Gas
Exterior
Waterfront N
Water Access N
Accessibility None
Garage N
Building
Story 3
Foundation Other
Sewer Public Sewer
Water Public
Architectural Style Side-by-Side
Level or Stories 3
Additional Building Above Grade, Below Grade
New Construction N
Schools
School District Trenton Public Schools
Others
Senior Community No
Tax ID 11-33701-00059
Ownership Fee Simple
SqFt Source Assessor
Acceptable Financing FHA, Cash, Conventional, VA
Listing Terms FHA, Cash, Conventional, VA
Financing FHA,Cash,Conventional,VA
Special Listing Condition Standard
Read Less Info
Want to know what your home might be worth? Contact us for a FREE valuation!

Our team is ready to help you sell your home for the highest possible price ASAP

Bought with Sara D Guadron • Coldwell Banker Residential Brokerage-Princeton Jc
GET MORE INFORMATION





