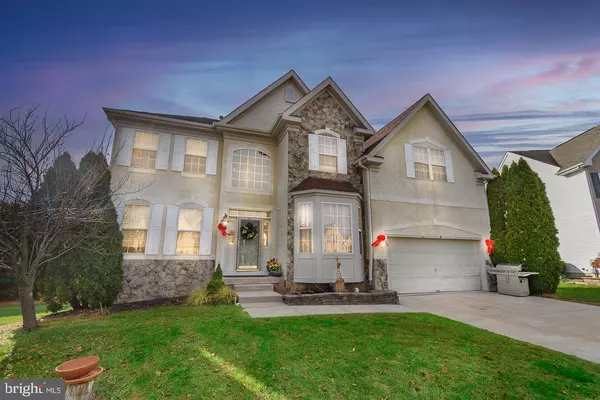For more information regarding the value of a property, please contact us for a free consultation.
Key Details
Sold Price $500,000
Property Type Single Family Home
Sub Type Detached
Listing Status Sold
Purchase Type For Sale
Square Footage 3,393 sqft
Price per Sqft $147
Subdivision Sheffield Gate
MLS Listing ID NJGL2024186
Sold Date 04/14/23
Style Traditional
Bedrooms 4
Full Baths 2
Half Baths 1
HOA Fees $22
HOA Y/N Y
Abv Grd Liv Area 2,893
Originating Board BRIGHT
Year Built 2001
Annual Tax Amount $13,194
Tax Year 2022
Lot Dimensions 120.34 x 81.87
Property Description
Welcome Home to 53 Stratton Lane, a spacious 4 bedroom and 2.5 bath home with finished walkout basement, elevated rear deck, and vaulted ceilings offering over 3,400 sq.ft. of finished living space in the desirable Sheffield Gate community. Enter into a grand 2-story foyer featuring 20’ ceilings with a gorgeous hanging crystal chandelier and a turned staircase. Flanked on the right by a home office with double French Doors, and to the left by a large living room with chair rail and crown molding. Continue through the main corridor past the first-floor powder room into the centrally located eat-in kitchen with center island and access to the elevated rear deck. Off of the kitchen are a formal dining room as well as the stunning family room with gas-burning fireplace, ceiling fan, recessed lighting, and beautiful 2-story vaulted ceilings, all overlooked by the second-floor hallway balcony. Upstairs are 4 large bedrooms with ample closet space, including the massive Primary Bedroom Suite with tray ceiling, separate sitting/exercise room, spacious walk-in closet, and en-suite full bathroom with his & hers sinks, large soaking tub, and shower stall. The dedicated laundry room is also located upstairs in addition to a full guest bathroom with tub shower combo. The finished walkout basement features a dry bar area with oak cabinetry as well as full-size windows and a glass sliding door providing access to the rear yard. Additionally, there is an unfinished storage area where the utilities are also located. This home is just minutes to the Walt Whitman Bridge and the Garden State Parkway making it a perfect location between the city and the shore. Plenty of local retail and restaurants to enjoy throughout Washington Township and surrounding communities. Give me a call with any questions!
Location
State NJ
County Gloucester
Area Washington Twp (20818)
Zoning PR4
Rooms
Basement Walkout Level, Windows, Rear Entrance, Poured Concrete, Partially Finished, Outside Entrance, Interior Access, Daylight, Full
Interior
Interior Features Ceiling Fan(s), Chair Railings, Crown Moldings, Family Room Off Kitchen, Floor Plan - Traditional, Formal/Separate Dining Room, Kitchen - Eat-In, Kitchen - Island, Pantry, Primary Bath(s), Recessed Lighting, Soaking Tub, Stall Shower, Tub Shower, Walk-in Closet(s), Wood Floors
Hot Water Natural Gas
Heating Forced Air
Cooling Central A/C
Flooring Carpet, Ceramic Tile, Concrete, Hardwood, Laminated
Fireplaces Number 1
Fireplaces Type Gas/Propane, Insert
Equipment Built-In Microwave, Dishwasher, Dryer - Gas, Oven/Range - Gas
Fireplace Y
Appliance Built-In Microwave, Dishwasher, Dryer - Gas, Oven/Range - Gas
Heat Source Natural Gas
Laundry Upper Floor
Exterior
Garage Built In, Garage Door Opener, Inside Access, Oversized
Garage Spaces 4.0
Utilities Available Under Ground
Waterfront N
Water Access N
Roof Type Architectural Shingle
Accessibility None
Parking Type Attached Garage, Driveway, On Street
Attached Garage 2
Total Parking Spaces 4
Garage Y
Building
Lot Description Backs to Trees, Front Yard
Story 2
Foundation Concrete Perimeter
Sewer Public Sewer
Water Public
Architectural Style Traditional
Level or Stories 2
Additional Building Above Grade, Below Grade
Structure Type 9'+ Ceilings,Cathedral Ceilings,High,Vaulted Ceilings,Tray Ceilings
New Construction N
Schools
School District Washington Township Public Schools
Others
Pets Allowed Y
HOA Fee Include Common Area Maintenance,Management
Senior Community No
Tax ID 18-00017 15-00036
Ownership Fee Simple
SqFt Source Assessor
Acceptable Financing Conventional, FHA, Cash, VA
Listing Terms Conventional, FHA, Cash, VA
Financing Conventional,FHA,Cash,VA
Special Listing Condition Standard
Pets Description No Pet Restrictions
Read Less Info
Want to know what your home might be worth? Contact us for a FREE valuation!

Our team is ready to help you sell your home for the highest possible price ASAP

Bought with Ray Montgomery • Master Keys Realty Group
GET MORE INFORMATION





