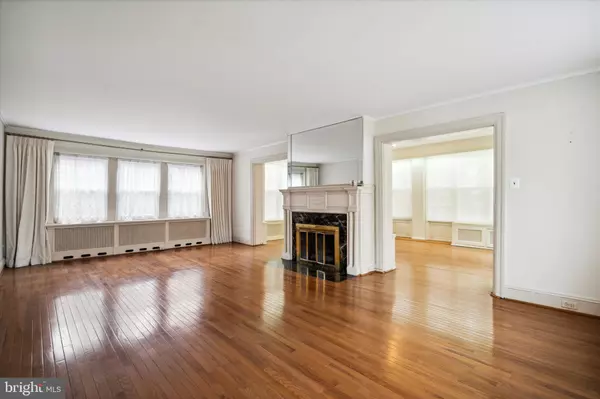For more information regarding the value of a property, please contact us for a free consultation.
Key Details
Sold Price $555,000
Property Type Single Family Home
Sub Type Detached
Listing Status Sold
Purchase Type For Sale
Square Footage 3,715 sqft
Price per Sqft $149
Subdivision Mt Airy (West)
MLS Listing ID PAPH2214914
Sold Date 04/13/23
Style Colonial
Bedrooms 6
Full Baths 4
Half Baths 1
HOA Y/N N
Abv Grd Liv Area 3,715
Originating Board BRIGHT
Year Built 1925
Annual Tax Amount $8,730
Tax Year 2023
Lot Size 0.307 Acres
Acres 0.31
Lot Dimensions 75.00 x 178.00
Property Description
Back on the Market with Price Adjustment.
A Charming Center Hall Colonial located in tree-lined West Mt. Airy and just minutes from Center City, I-76. This home offers over 3,700 square feet of living space in addition to a finished basement. Enter the foyer of this grand center hall Colonial home to find the charming sunlit living room with classically styled mantel over the fireplace. Step into the Sunroom with walls of windows and bookshelves. This is the perfect room for relaxing, reading and meditating. The large dining room has many windows and is awaiting your special holiday dinners. The spacious kitchen offers many possibilities. There is an abundance of cabinets with built-in racks and dividers for storing all of your dishes and food items. The butler's pantry features two walls of cabinets for your special china and glassware and it also serves as the perfect location for buffet dinners. There is a separate breakfast room with beautiful views to the outside garden. Rounding off the first floor is a powder room under the staircase. As you enter the second floor, you will find the spacious ensuite bedroom with stall shower and linen closet. There is a wall of closets plus a walk-in closet in this bedroom. Also on the second floor you will find two additional bedrooms and two more bathrooms plus a second ensuite bedroom. The third floor has a large bedroom, charming bathroom with white subway tiles and a family room with wood paneled walls. Don't forget the bonus room with many cedar closets and space for storing holiday decorations, wrapping paper, extra furniture and more. This home has many ribbon-lined hardwood floors throughout. The finished basement contains a fireplace, wet bar, large entertainment area and half bath. . There is also a separate laundry room and mechanical room in the basement area. The detached garage can hold two cars plus there is a large room over the garage that can serve as an office, studio, yoga room, child's playroom and more. The perfect home to create lasting family memories while you make personal update to reflect your style and colour pallet. Just minutes away from Weavers Way Coop, schools, Fairmont Park walking trails, restaurants, shipping and Highway I-76. House being sold in "as-is" "where-is" condition. Seller will make no repairs or updates.
Location
State PA
County Philadelphia
Area 19119 (19119)
Zoning RSD3
Rooms
Basement Fully Finished
Interior
Hot Water Natural Gas
Heating Radiator
Cooling None
Fireplaces Number 1
Fireplaces Type Gas/Propane
Fireplace Y
Heat Source Natural Gas
Laundry Basement
Exterior
Garage Garage - Rear Entry, Additional Storage Area, Garage Door Opener
Garage Spaces 7.0
Waterfront N
Water Access N
Roof Type Shingle
Accessibility None
Parking Type Detached Garage, Driveway, On Street
Total Parking Spaces 7
Garage Y
Building
Story 3
Foundation Slab
Sewer Public Sewer
Water Public
Architectural Style Colonial
Level or Stories 3
Additional Building Above Grade, Below Grade
New Construction N
Schools
School District The School District Of Philadelphia
Others
Pets Allowed Y
Senior Community No
Tax ID 223011300
Ownership Fee Simple
SqFt Source Assessor
Acceptable Financing Cash, Conventional, FHA, VA
Listing Terms Cash, Conventional, FHA, VA
Financing Cash,Conventional,FHA,VA
Special Listing Condition Standard
Pets Description No Pet Restrictions
Read Less Info
Want to know what your home might be worth? Contact us for a FREE valuation!

Our team is ready to help you sell your home for the highest possible price ASAP

Bought with Christopher Plant • Elfant Wissahickon-Chestnut Hill
GET MORE INFORMATION





