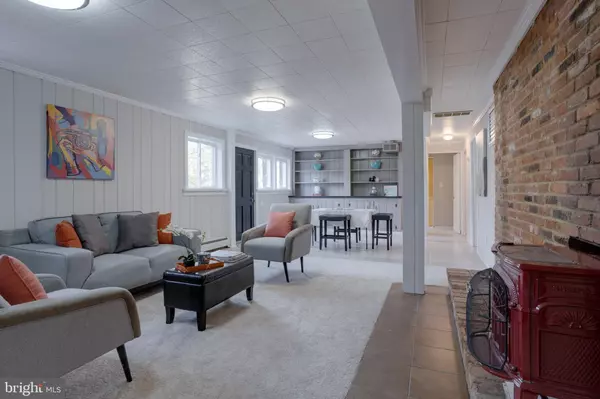For more information regarding the value of a property, please contact us for a free consultation.
Key Details
Sold Price $770,000
Property Type Single Family Home
Sub Type Detached
Listing Status Sold
Purchase Type For Sale
Square Footage 2,604 sqft
Price per Sqft $295
Subdivision Country Club Hills
MLS Listing ID VAFC2002642
Sold Date 04/12/23
Style Ranch/Rambler
Bedrooms 4
Full Baths 2
HOA Y/N N
Abv Grd Liv Area 1,112
Originating Board BRIGHT
Year Built 1954
Annual Tax Amount $7,190
Tax Year 2022
Lot Size 0.285 Acres
Acres 0.28
Property Description
Charming rambler on an exquisitely landscaped lot, with a rare elongated 2-car garage, located in the heart of Fairfax. Perennial blooms are bursting this spring, ready to welcome you to your new home. Inside, floor to ceiling windows allow in copious amounts of sunlight, showing off the gleaming hardwood floors that flow through the main level. The centrally-located kitchen has been updated with stainless steel appliances and granite countertops. The open floor plan of the living room to dining room is perfect for entertaining, and spills out to the concrete patio--allowing you to take the party out to the idyllic yard space. Imagine your summer cook-outs while watching the crew (of all ages!) enjoying the play equipment in the yard! Also note the chair swing, the large shed, and the fact that the yard is fully fenced for any 2 or 4 legged crew members/furry creatures.
Back inside, you'll find the serene primary bedroom, updated full bath and two spacious secondary bedrooms. All the upstairs bedrooms have both recessed lighting and ceiling fans.
Downstairs, the large rec room is the perfect space for movie and game nights. Custom built-in shelving can host your collection of board games and novels! Bedroom 4 is tucked in the back, and another updated full bath creating a great space for guests or Aunt Linda. Step outside to the paver patio and enjoy the fish pond set in the beautiful hardscaping.
The extra-deep garage was custom-built, and if you prefer to keep one car inside it, you can have a workshop or storage for your bicycles/smaller rec recreational vehicles. Every part of this home was meticulously cared for. Located moments to downtown Fairfax City, you have endless options for shopping, dining, entertainment, and The Chocolate Festival. And the 4th of July fireworks at Fairfax HS will be great for all! Don't miss your chance to own this slice of heaven!
Location
State VA
County Fairfax City
Zoning RM
Rooms
Other Rooms Living Room, Dining Room, Bedroom 2, Bedroom 3, Bedroom 4, Kitchen, Family Room, Foyer, Bedroom 1, Storage Room, Utility Room, Full Bath
Basement Walkout Level, Full
Main Level Bedrooms 3
Interior
Interior Features Ceiling Fan(s), Window Treatments, Carpet, Dining Area, Entry Level Bedroom, Family Room Off Kitchen, Stall Shower, Tub Shower, Upgraded Countertops, Wood Floors, Recessed Lighting
Hot Water Electric
Heating Hot Water
Cooling Central A/C
Fireplaces Number 2
Fireplaces Type Screen
Equipment Built-In Microwave, Dryer, Washer, Dishwasher, Disposal, Refrigerator, Icemaker, Stove
Fireplace Y
Appliance Built-In Microwave, Dryer, Washer, Dishwasher, Disposal, Refrigerator, Icemaker, Stove
Heat Source Oil
Laundry Has Laundry, Lower Floor
Exterior
Exterior Feature Patio(s)
Garage Garage - Front Entry, Garage Door Opener, Oversized, Inside Access
Garage Spaces 3.0
Waterfront N
Water Access N
Accessibility None
Porch Patio(s)
Attached Garage 1
Total Parking Spaces 3
Garage Y
Building
Lot Description Landscaping
Story 2
Foundation Other
Sewer Public Sewer
Water Public
Architectural Style Ranch/Rambler
Level or Stories 2
Additional Building Above Grade, Below Grade
New Construction N
Schools
Elementary Schools Daniels Run
Middle Schools Katherine Johnson
High Schools Fairfax
School District Fairfax County Public Schools
Others
Senior Community No
Tax ID 58 1 06 030
Ownership Fee Simple
SqFt Source Assessor
Special Listing Condition Standard
Read Less Info
Want to know what your home might be worth? Contact us for a FREE valuation!

Our team is ready to help you sell your home for the highest possible price ASAP

Bought with Donna R Hamaker • William G. Buck & Assoc., Inc.
GET MORE INFORMATION





