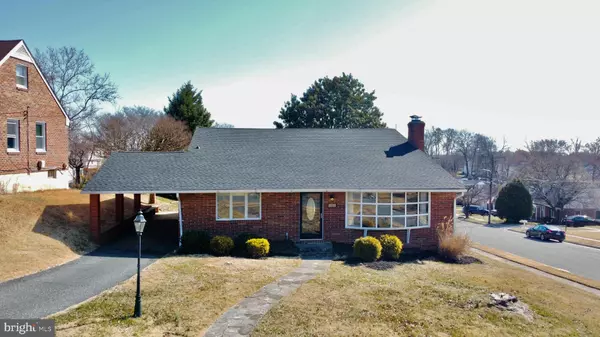For more information regarding the value of a property, please contact us for a free consultation.
Key Details
Sold Price $430,000
Property Type Single Family Home
Sub Type Detached
Listing Status Sold
Purchase Type For Sale
Square Footage 2,580 sqft
Price per Sqft $166
Subdivision Darleigh Manor
MLS Listing ID MDBC2060974
Sold Date 04/07/23
Style Split Level
Bedrooms 4
Full Baths 3
HOA Y/N N
Abv Grd Liv Area 2,280
Originating Board BRIGHT
Year Built 1955
Annual Tax Amount $4,139
Tax Year 2022
Lot Size 0.268 Acres
Acres 0.27
Lot Dimensions 1.00 x
Property Description
RARELY AVAILABLE IN THE DARLEIGH MANOR NEIGHBORHOOD * ALL BRICK SPILT-LEVEL HOME * CONTEMPORARY STYLE WITH VAULTED CEILING IN LIVING ROOM * FOUR LEVELS WITH FLEXIBLE FLOORPLAN * 4 BEDROOMS, 3 Full BATHS (with OWNER’S SUITE) * ARCHITECTURAL ROOF SHINGLES INSTALLED IN 2021 *
THE HOUSE IS CONVENIENTLY LOCATED CLOSE TO MAJOR ROADS, SCHOOLS, LOCAL PARKS, SHOPPING, AND DINING AT PERRY HALL HONEYGO VILLAGE AND THE AVENUE AT WHITE MARSH * IN THE KITCHEN YOU WILL FIND STAINLESS STEEL APPLIANCES WITH NATURAL GAS COOKING * RELAX IN THE TWO LARGE LIVING AREAS: LOWER AREA FEATURES A FIREPLACE TO THE WALKOUT PATIO * BASEMENT OFFERS A LOT OF POTENTIAL WITH ADDITIONAL STORAGE * THE BACKYARD PROVIDES AN IDYLLIC SETTING FOR FAMILY OUTDOOR ENTERTAINMENT AND MANY OTHER POSSIBILITIES FOR YOUR FUTURE PLANS.
Location
State MD
County Baltimore
Zoning RESIDENTIAL
Rooms
Basement Partially Finished
Interior
Interior Features Attic, Cedar Closet(s), Built-Ins, Dining Area, Window Treatments, Tub Shower
Hot Water Natural Gas
Heating Central
Cooling Central A/C
Fireplaces Number 1
Fireplaces Type Brick, Stone
Equipment Dishwasher, Disposal, Dryer - Electric, Microwave, Oven/Range - Gas, Range Hood, Refrigerator, Stainless Steel Appliances, Washer, Water Heater
Fireplace Y
Window Features Bay/Bow
Appliance Dishwasher, Disposal, Dryer - Electric, Microwave, Oven/Range - Gas, Range Hood, Refrigerator, Stainless Steel Appliances, Washer, Water Heater
Heat Source Natural Gas
Exterior
Garage Spaces 2.0
Waterfront N
Water Access N
Roof Type Architectural Shingle
Accessibility 2+ Access Exits
Parking Type Attached Carport
Total Parking Spaces 2
Garage N
Building
Story 4
Foundation Other
Sewer Public Sewer
Water Public
Architectural Style Split Level
Level or Stories 4
Additional Building Above Grade, Below Grade
New Construction N
Schools
Elementary Schools Perry Hall
Middle Schools Perry Hall
High Schools Perry Hall
School District Baltimore County Public Schools
Others
Pets Allowed Y
Senior Community No
Tax ID 04111116003560
Ownership Fee Simple
SqFt Source Assessor
Special Listing Condition Standard
Pets Description Number Limit, Case by Case Basis
Read Less Info
Want to know what your home might be worth? Contact us for a FREE valuation!

Our team is ready to help you sell your home for the highest possible price ASAP

Bought with Daniel McGhee • Homeowners Real Estate
GET MORE INFORMATION





