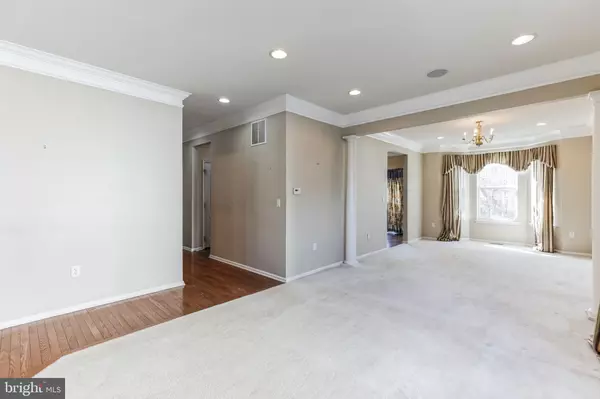For more information regarding the value of a property, please contact us for a free consultation.
Key Details
Sold Price $500,000
Property Type Single Family Home
Sub Type Detached
Listing Status Sold
Purchase Type For Sale
Square Footage 2,776 sqft
Price per Sqft $180
Subdivision Grande At Kingswoods
MLS Listing ID NJGL2026204
Sold Date 04/07/23
Style Colonial
Bedrooms 4
Full Baths 2
Half Baths 2
HOA Y/N N
Abv Grd Liv Area 2,776
Originating Board BRIGHT
Year Built 2004
Annual Tax Amount $10,574
Tax Year 2022
Lot Size 6,839 Sqft
Acres 0.16
Lot Dimensions 0.00 x 0.00
Property Description
Welcome to the "Grande at Kingswoods!" This spacious 4 bedroom, 4 bath home offers everything you could want in a home! Great curb appeal! You enter into a 2 story foyer area with a home office to your right. The living and dining rooms are open and can accommodate however you need to use this space. Eat in kitchen offers stainless steel appliances and a slider leading out to a large backyard, great for play or relaxing in a quiet setting. A grand family room off of the kitchen is a great place to entertain and includes a gas fireplace, perfect for a chilly night. Crown molding and recessed lighting throughout the first floor. Carpeting in living room, dining room, office and family room. Hardwood and laminate in hallway, kitchen and half bath. 2nd floor boasts a grand master suite with walk in closets, trey ceiling and luxurious bath with soaking tub, double sinks and shower stall. 3 additional bedrooms and a full bath complete the 2nd floor. Step down into the finished basement for entertaining, workout or play room in almost 900 sq ft of livable space! There is a newly finished half bath, a wet bar area (plumbed but not completed) and plenty of storage area. The 2 car attached garage has storage galore. Don't miss this opportunity to get into a wonderful neighborhood. RiverWinds Community Center and Restaurant close by along with shopping and more. 20 minutes to Phila.
Location
State NJ
County Gloucester
Area West Deptford Twp (20820)
Zoning RES
Rooms
Other Rooms Living Room, Dining Room, Bedroom 2, Bedroom 3, Bedroom 4, Kitchen, Family Room, Basement, Bedroom 1, Office, Bathroom 1, Bathroom 2, Bathroom 3
Basement Full, Partially Finished
Interior
Interior Features Carpet, Ceiling Fan(s), Combination Dining/Living, Crown Moldings, Dining Area, Family Room Off Kitchen, Floor Plan - Traditional, Kitchen - Eat-In, Pantry, Recessed Lighting, Soaking Tub, Sound System, Stall Shower, Tub Shower, Wainscotting, Walk-in Closet(s), Window Treatments, Wood Floors
Hot Water Natural Gas
Heating Forced Air
Cooling Central A/C
Flooring Hardwood, Partially Carpeted
Fireplaces Number 1
Fireplaces Type Gas/Propane
Equipment Dishwasher, Disposal, Dryer, Oven/Range - Gas, Stainless Steel Appliances, Washer, Water Heater
Furnishings No
Fireplace Y
Appliance Dishwasher, Disposal, Dryer, Oven/Range - Gas, Stainless Steel Appliances, Washer, Water Heater
Heat Source Natural Gas
Laundry Upper Floor
Exterior
Garage Garage - Front Entry, Garage Door Opener
Garage Spaces 4.0
Utilities Available Cable TV Available, Electric Available, Natural Gas Available, Phone Available, Sewer Available, Water Available
Waterfront N
Water Access N
Roof Type Shingle
Street Surface Black Top
Accessibility None
Road Frontage Boro/Township
Parking Type Driveway, Attached Garage
Attached Garage 2
Total Parking Spaces 4
Garage Y
Building
Lot Description Front Yard, Landscaping, Rear Yard, SideYard(s)
Story 3
Foundation Concrete Perimeter
Sewer Private Sewer
Water Public
Architectural Style Colonial
Level or Stories 3
Additional Building Above Grade, Below Grade
New Construction N
Schools
Middle Schools West Deptford M.S.
High Schools West Deptford H.S.
School District West Deptford Township Public Schools
Others
Senior Community No
Tax ID 20-00351 17-00023
Ownership Fee Simple
SqFt Source Assessor
Acceptable Financing Cash, Conventional
Horse Property N
Listing Terms Cash, Conventional
Financing Cash,Conventional
Special Listing Condition Standard
Read Less Info
Want to know what your home might be worth? Contact us for a FREE valuation!

Our team is ready to help you sell your home for the highest possible price ASAP

Bought with ARAFAT FARHAT • RE/MAX Preferred - Cherry Hill
GET MORE INFORMATION





