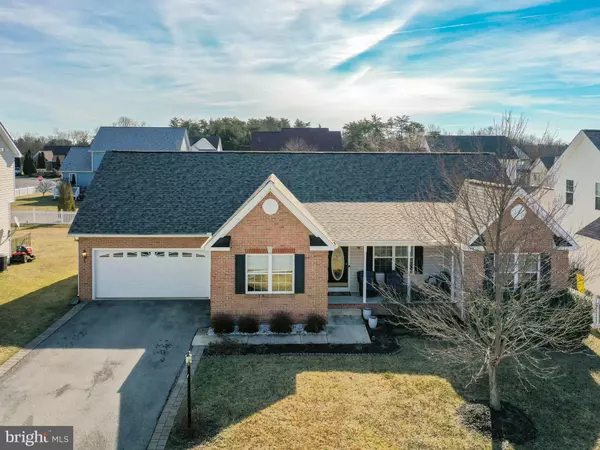For more information regarding the value of a property, please contact us for a free consultation.
Key Details
Sold Price $318,000
Property Type Single Family Home
Sub Type Detached
Listing Status Sold
Purchase Type For Sale
Square Footage 1,668 sqft
Price per Sqft $190
Subdivision Webber Springs
MLS Listing ID WVBE2016518
Sold Date 04/07/23
Style Ranch/Rambler
Bedrooms 3
Full Baths 2
HOA Fees $35/mo
HOA Y/N Y
Abv Grd Liv Area 1,668
Originating Board BRIGHT
Year Built 2005
Annual Tax Amount $1,476
Tax Year 2022
Lot Size 9,374 Sqft
Acres 0.22
Property Description
Welcome home to convenient one-level living at 21 Diamante Drive! Located on a quiet, non-through street in the highly sought after Webber Springs community, this well maintained home is ready for it's new owners. This home boasts a lovely large living room, eat-in kitchen and adjacent dining room with loads of light, hardwood floors, breakfast bar seating and pantry. There is a separate laundry room which connects the kitchen to the oversized garage with lots of room for storage. The owners suite has a tray ceiling and large closet, as well as en-suite bath with dual sinks, separate shower and jetted soaking tub. The other two bedrooms and full bath are located on the opposite side of the house, and are quite generously sized. The full unfinished basement has a rough in for another bath, walk out stairs to the level back yard and is ready for you to finish off with your personal touches!
Location
State WV
County Berkeley
Zoning 101
Direction Northwest
Rooms
Other Rooms Dining Room, Primary Bedroom, Bedroom 2, Bedroom 3, Kitchen, Family Room, Laundry, Bathroom 2, Primary Bathroom
Basement Connecting Stairway, Outside Entrance, Rear Entrance, Rough Bath Plumb, Walkout Stairs
Main Level Bedrooms 3
Interior
Interior Features Carpet, Ceiling Fan(s), Chair Railings, Combination Kitchen/Dining, Crown Moldings, Entry Level Bedroom, Kitchen - Eat-In, Pantry, Primary Bath(s), Recessed Lighting, Soaking Tub, Tub Shower, Wainscotting, Water Treat System, Window Treatments, Wood Floors
Hot Water Electric
Heating Heat Pump(s)
Cooling Central A/C
Flooring Carpet, Hardwood, Vinyl
Equipment Built-In Microwave, Dishwasher, Disposal, Icemaker, Refrigerator, Stove, Water Conditioner - Owned, Washer, Dryer
Appliance Built-In Microwave, Dishwasher, Disposal, Icemaker, Refrigerator, Stove, Water Conditioner - Owned, Washer, Dryer
Heat Source Electric
Laundry Dryer In Unit, Washer In Unit, Main Floor
Exterior
Exterior Feature Porch(es)
Garage Garage - Front Entry, Garage Door Opener
Garage Spaces 8.0
Waterfront N
Water Access N
View Garden/Lawn
Roof Type Architectural Shingle
Accessibility None
Porch Porch(es)
Attached Garage 2
Total Parking Spaces 8
Garage Y
Building
Lot Description Cleared, Front Yard, Landscaping, Level, No Thru Street, Rear Yard
Story 2
Foundation Concrete Perimeter
Sewer Public Sewer
Water Public
Architectural Style Ranch/Rambler
Level or Stories 2
Additional Building Above Grade, Below Grade
New Construction N
Schools
Elementary Schools Inwood Primary
Middle Schools Musselman
High Schools Musselman
School District Berkeley County Schools
Others
Senior Community No
Tax ID 07 10H008700000000
Ownership Fee Simple
SqFt Source Assessor
Acceptable Financing Cash, Conventional, FHA, USDA, VA
Listing Terms Cash, Conventional, FHA, USDA, VA
Financing Cash,Conventional,FHA,USDA,VA
Special Listing Condition Standard
Read Less Info
Want to know what your home might be worth? Contact us for a FREE valuation!

Our team is ready to help you sell your home for the highest possible price ASAP

Bought with Laura King • MarketPlace REALTY
GET MORE INFORMATION





