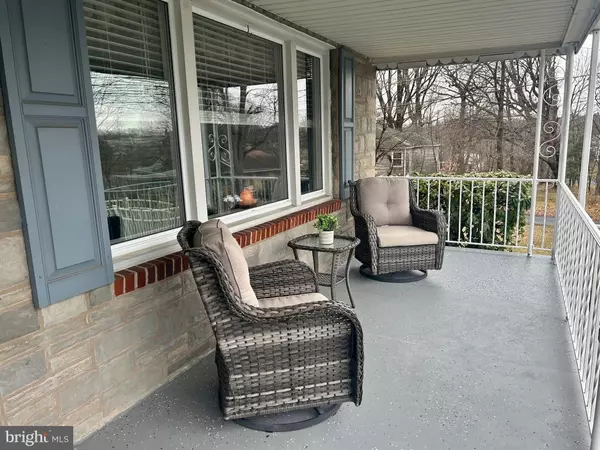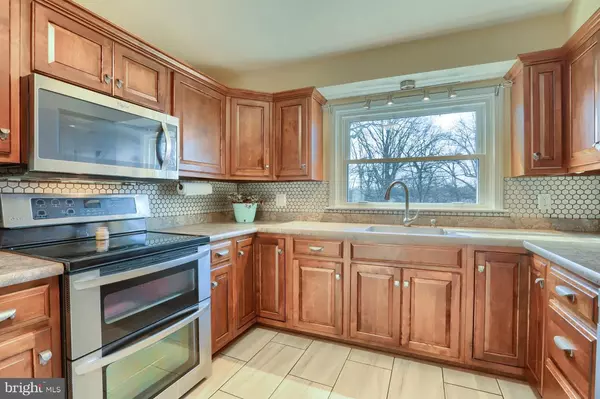For more information regarding the value of a property, please contact us for a free consultation.
Key Details
Sold Price $248,000
Property Type Single Family Home
Sub Type Detached
Listing Status Sold
Purchase Type For Sale
Square Footage 1,695 sqft
Price per Sqft $146
Subdivision None Available
MLS Listing ID PADA2021104
Sold Date 04/07/23
Style Ranch/Rambler
Bedrooms 2
Full Baths 1
HOA Y/N N
Abv Grd Liv Area 1,409
Originating Board BRIGHT
Year Built 1951
Annual Tax Amount $2,264
Tax Year 2022
Lot Size 0.280 Acres
Acres 0.28
Property Description
This all stone gem has been lovingly cared for by the original owners and updated throughout the years. It is in pristine condition, with upgrades galore.
Welcome home to your spacious corner lot offering two bedrooms, one full bath and a partially finished basement. The original hardwood floors cover much of the main level of the home. The generous sized living room offers a gas fireplace, hardwood floors, and opens to your covered front porch to sit and enjoy.
The dining room is lovely with wooden window treatments and the completely renovated kitchen offers plenty of space for entertaining friends and family.
The ample sized bath has recently been fully renovated which includes a brand new tile tub surround.
The partially finished basement could serve a third bedroom which offers a built-in armoire or use it as additional finished space to fit your needs.
Central air has been added, the front yard has been fenced in, and water softener installed are just a few of the upgrades completed.
The outside is sure to impress as well. The one car oversized garage is detached, and the driveway is large enough to park six cars! An oversized shed and covered back porch for grilling you complete your oasis.
Location
State PA
County Dauphin
Area Swatara Twp (14063)
Zoning RESIDENTIAL
Rooms
Other Rooms Dining Room, Bedroom 2, Kitchen, Family Room, Basement, Bedroom 1, Bathroom 1
Basement Partially Finished
Main Level Bedrooms 2
Interior
Interior Features Attic, Ceiling Fan(s), Crown Moldings, Entry Level Bedroom, Window Treatments, Wood Floors
Hot Water Electric
Heating Forced Air
Cooling Central A/C
Flooring Ceramic Tile, Hardwood
Fireplaces Number 1
Equipment Dishwasher, Refrigerator, Stainless Steel Appliances, Stove
Appliance Dishwasher, Refrigerator, Stainless Steel Appliances, Stove
Heat Source Electric
Laundry Basement
Exterior
Exterior Feature Deck(s), Porch(es)
Garage Additional Storage Area
Garage Spaces 7.0
Fence Aluminum
Waterfront N
Water Access N
Roof Type Shingle
Accessibility 2+ Access Exits, Level Entry - Main
Porch Deck(s), Porch(es)
Parking Type Detached Garage, Driveway
Total Parking Spaces 7
Garage Y
Building
Lot Description Corner, Flag
Story 1
Foundation Block
Sewer Public Sewer
Water Public
Architectural Style Ranch/Rambler
Level or Stories 1
Additional Building Above Grade, Below Grade
Structure Type Dry Wall
New Construction N
Schools
High Schools Central Dauphin
School District Central Dauphin
Others
Pets Allowed Y
Senior Community No
Tax ID 63-019-009-000-0000
Ownership Fee Simple
SqFt Source Assessor
Acceptable Financing Cash, Conventional, FHA, VA
Horse Property N
Listing Terms Cash, Conventional, FHA, VA
Financing Cash,Conventional,FHA,VA
Special Listing Condition Standard
Pets Description No Pet Restrictions
Read Less Info
Want to know what your home might be worth? Contact us for a FREE valuation!

Our team is ready to help you sell your home for the highest possible price ASAP

Bought with Alyssia Kreischer • TeamPete Realty Services, Inc.
GET MORE INFORMATION





