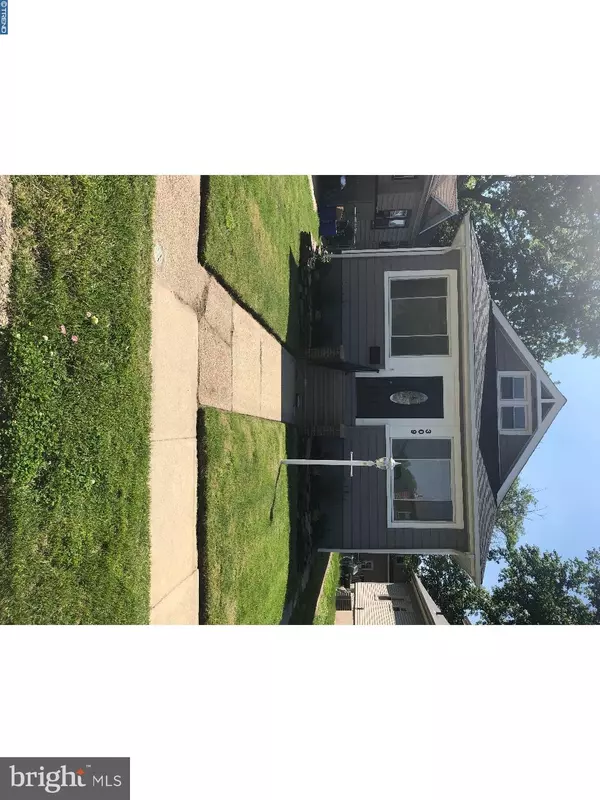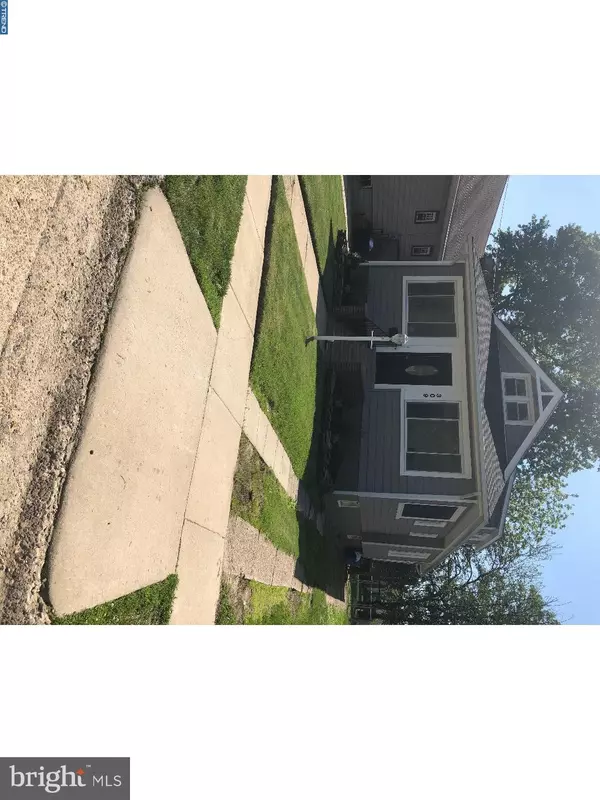For more information regarding the value of a property, please contact us for a free consultation.
Key Details
Sold Price $219,000
Property Type Single Family Home
Sub Type Detached
Listing Status Sold
Purchase Type For Sale
Square Footage 1,557 sqft
Price per Sqft $140
Subdivision None Available
MLS Listing ID 1001539648
Sold Date 06/29/18
Style Bungalow
Bedrooms 3
Full Baths 2
HOA Y/N N
Abv Grd Liv Area 1,557
Originating Board TREND
Year Built 1924
Annual Tax Amount $6,435
Tax Year 2017
Lot Size 4,000 Sqft
Acres 0.09
Lot Dimensions 40X100
Property Description
This recently remodeled 3BR/2BA home located in desirable Oaklyn, is THE ONE! First of all, the location is perfect! It's within 5 minutes to the Ben Franklin and Walt Whitman bridges and just 6 minutes from the speedline. Plus, its within walking distance to the West Clinton Ave Business District where you'll find Tonewood Brewery, the Oaklyn Manor, the local coffee shop, and an ice cream parlor. It doesn't get much better. Second, this house is beautiful! It has Brazilian Cherry hardwood floors all the way through the wide open Living and Dining rooms, leading straight to the recently remodeled kitchen. The kitchen features granite countertops, stainless steel appliances, and a breakfast bar! Upstairs you'll find your huge master suite that not only has a full bath, but also a large sitting area! Come check this one out today!
Location
State NJ
County Camden
Area Oaklyn Boro (20426)
Zoning RES
Rooms
Other Rooms Living Room, Dining Room, Primary Bedroom, Bedroom 2, Kitchen, Bedroom 1, Other, Attic
Basement Full, Unfinished
Interior
Interior Features Primary Bath(s), Ceiling Fan(s), WhirlPool/HotTub, Breakfast Area
Hot Water Natural Gas
Heating Gas, Hot Water, Radiator
Cooling Wall Unit
Flooring Wood, Tile/Brick
Fireplaces Number 1
Fireplaces Type Brick, Gas/Propane
Equipment Oven - Self Cleaning, Dishwasher, Disposal, Energy Efficient Appliances, Built-In Microwave
Fireplace Y
Appliance Oven - Self Cleaning, Dishwasher, Disposal, Energy Efficient Appliances, Built-In Microwave
Heat Source Natural Gas
Laundry Basement
Exterior
Exterior Feature Deck(s), Porch(es)
Garage Spaces 3.0
Fence Other
Utilities Available Cable TV
Waterfront N
Water Access N
Roof Type Pitched
Accessibility None
Porch Deck(s), Porch(es)
Parking Type On Street, Driveway
Total Parking Spaces 3
Garage N
Building
Lot Description Level
Story 1.5
Foundation Brick/Mortar
Sewer Public Sewer
Water Public
Architectural Style Bungalow
Level or Stories 1.5
Additional Building Above Grade
New Construction N
Schools
Middle Schools Collingswood
High Schools Collingswood
School District Collingswood Borough Public Schools
Others
Senior Community No
Tax ID 26-00026-00013
Ownership Fee Simple
Acceptable Financing Conventional, FHA 203(b)
Listing Terms Conventional, FHA 203(b)
Financing Conventional,FHA 203(b)
Read Less Info
Want to know what your home might be worth? Contact us for a FREE valuation!

Our team is ready to help you sell your home for the highest possible price ASAP

Bought with Brandon A Keller • Keller Williams Realty - Wildwood Crest
GET MORE INFORMATION





