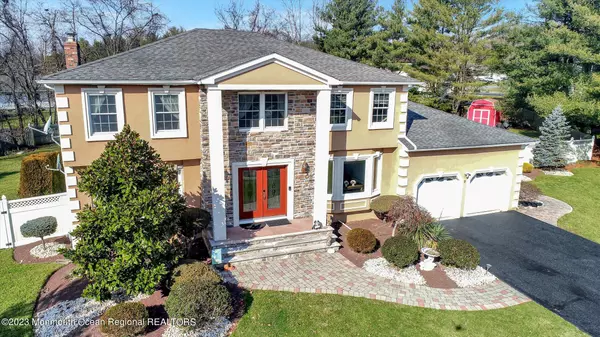For more information regarding the value of a property, please contact us for a free consultation.
Key Details
Sold Price $970,000
Property Type Single Family Home
Sub Type Single Family Residence
Listing Status Sold
Purchase Type For Sale
Square Footage 3,117 sqft
Price per Sqft $311
Municipality Marlboro (MAR)
Subdivision Country Estates
MLS Listing ID 22302708
Sold Date 04/04/23
Style Colonial
Bedrooms 5
Full Baths 4
HOA Y/N No
Originating Board MOREMLS (Monmouth Ocean Regional REALTORS®)
Year Built 1983
Annual Tax Amount $15,569
Tax Year 2022
Lot Size 0.530 Acres
Acres 0.53
Lot Dimensions 115 x 200
Property Description
LOCATION! LOCATION! LOCATION! Here's your Opportunity to own in Highly Desirable Country Estates Located in Marlboro! Expanded & Renovated Buckingham Model Gracing the Cul-De-Sac. This Custom Colonial offers 5 Bedrooms, 4 Full Baths, Two Car Oversized garage, Gorgeous Large Inground Pool w/ Privacy & Full Finished Basement w/ Home Theatre. Upon entering the Double Doors you are greeted with an Impressive sized Foyer w/ Wrought Iron Staircase. The Foyer expands into the Living Room and Dining Room on each side with Beautiful Bay Windows & Decorative Molding. Continue on into the Bright & Expansive Eat in Gourmet Kitchen w/ Center Island that includes Granite counters, Upgraded SS Appliances, including a Viking 30'' Double Oven and 6-Burner Cook Top with SS Range Hood & Pot Filler & Sliding glass Doors to Enormous Deck. This welcoming entertaining space opens to a Large Family Room Featuring Custom Stone Wood Burning Fireplace W/ Built In Bookcases, Additional Sliding glass doors to the Deck & A Stunning Architectural Wood Beam giving added Ambiance! Also included on the first floor is a Den /Guest bedroom,A Full Bath & Laundry Room w/ Door to the backyard/ Deck.Venture to the second story!Large Master Suite Features Hardwood Floors,WIC & a Stunning Master Bath w/ His & Her Granite Sinks,Custom Cabinetry,Vaulted Ceilings, Amazing Oversized Shower w/Body spray Jets & Luxury Woodbridge Toilet/ Bidet. Three Generously sized Bedrooms all w/ Large Closets. Updated Full Bath w/ Custom Cabinetry & Double Vessel Sinks,Granite & Luxury Woodbridge Toilet Bidet, Attic w/ Pull down Stairs. Full Finished Expansive Basement W/ Home Theatre & Full Updated Bathroom.Completing this welcoming property is a Private fully fenced Backyard featuring an Enormous Trex Deck off the Kitchen & Family Room where you will find a place to relax overlooking the stunning 20 By 40 Inground Pool w/ Pavers & Safety Pool Cover. This spacious lot is Fenced & surrounded by trees for the best PRIVACY and plenty of room for outdoor gatherings! Located close to all major transit and shopping, not to mention one of the top school districts in the state, this one is surely one you don't want to miss!! SELLER HAS PURCHASED A HOME WARRANTY FOR THE NEW OWNER !!
Location
State NJ
County Monmouth
Area None
Direction Route 520 to Wyncrest to Sills to Rockwell to Richardson or Rt 520 to Wright Ln to Rockwell to Richardson
Rooms
Basement Finished, Full, Heated
Interior
Interior Features Attic - Pull Down Stairs, Bay/Bow Window, Center Hall, Dec Molding, French Doors, Skylight, Sliding Door, Recessed Lighting
Heating Baseboard, 2 Zoned Heat
Cooling Central Air
Flooring Ceramic Tile, Tile, Wood, See Remarks, Other
Fireplaces Number 1
Fireplace Yes
Exterior
Exterior Feature Deck, Fence, Patio, Shed, Sprinkler Under
Garage Asphalt, Double Wide Drive, Driveway, Direct Access, Oversized
Garage Spaces 2.0
Pool In Ground, Vinyl
Waterfront No
Roof Type Timberline
Parking Type Asphalt, Double Wide Drive, Driveway, Direct Access, Oversized
Garage Yes
Building
Lot Description Cul-De-Sac, Level
Story 2
Sewer Public Sewer
Water Public
Architectural Style Colonial
Level or Stories 2
Structure Type Deck,Fence,Patio,Shed,Sprinkler Under
New Construction No
Schools
Elementary Schools Marlboro
Middle Schools Marlboro
High Schools Marlboro
Others
Senior Community No
Tax ID 30-00206-06-00018
Read Less Info
Want to know what your home might be worth? Contact us for a FREE valuation!

Our team is ready to help you sell your home for the highest possible price ASAP

Bought with RE/MAX Central
GET MORE INFORMATION





