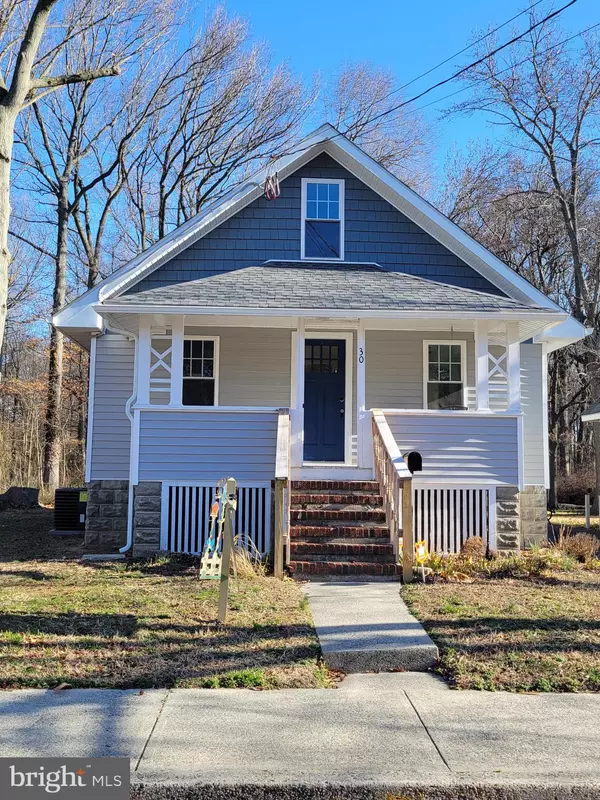For more information regarding the value of a property, please contact us for a free consultation.
Key Details
Sold Price $280,000
Property Type Single Family Home
Sub Type Detached
Listing Status Sold
Purchase Type For Sale
Square Footage 1,900 sqft
Price per Sqft $147
Subdivision Central Park
MLS Listing ID NJSA2006714
Sold Date 04/04/23
Style A-Frame
Bedrooms 4
Full Baths 2
Half Baths 1
HOA Y/N N
Abv Grd Liv Area 1,900
Originating Board BRIGHT
Year Built 1940
Annual Tax Amount $2,605
Tax Year 2022
Lot Size 5,798 Sqft
Acres 0.13
Lot Dimensions 40.00 x 145.00
Property Description
This completely renovated and beautiful home is move in ready and sits just 2 blocks from the Delaware River in lovely Pennsville. 4 bedrooms, 2.5 baths with a recent 2-story addition, there’s a total of 1,900 sq ft and sprawling living space. As you enter through the covered front porch and into the foyer, notice the hardwood floors which have been restored to their original and full beauty. First floor offers a living room, dining room, eat in kitchen, laundry room, 2 bedrooms, 1 full bathroom and a half bathroom. The kitchen is awaiting it’s new “Master Chef” as it has been tastefully upgraded to include new two-tone cabinets with stunning granite countertops, a center island providing ample space for entertaining, brand new stainless steel, energy efficient appliances and there’s still room for a dining set! French doors off the kitchen lead to a newly added and large covered deck overlooking the backyard making it a breeze for hosting Summer BBQ’s. Upstairs addition hosts the large master bedroom suite which leads to a Spa like master bathroom complete with soaking tub, gorgeous titled shower with upgraded custom glass neo-angle shower doors, his & hers sinks and mirrors, all being accessed by a modern barn-style sliding door. The expansive master suite is complete with soaring vaulted ceilings and a walk in closet that most dream of having! 2nd floor finishes with a large bonus room or 4th bedroom and a private deck off the master bedroom to enjoy that morning cup of coffee or evening glass of wine. The sellers did not take any short cuts with their work and attention to detail and quality. The backyard is wooded for privacy and there is a detached garage for storage in addition to unfinished basement which is a blank canvas awaiting to be finished. Other upgrades include new roof, siding, HVAC, plumbing, windows & light fixtures. Close to all major highways, Delaware Memorial Bridge, the water front, restaurants, shopping & entertainment. Schedule your appointment today! Owner is still completing the final minor items like trim work and will be finished for the buyer.
Location
State NJ
County Salem
Area Pennsville Twp (21709)
Zoning 02
Rooms
Other Rooms Living Room, Dining Room, Kitchen, 2nd Stry Fam Rm
Basement Daylight, Partial, Full, Improved, Rear Entrance, Unfinished
Main Level Bedrooms 3
Interior
Hot Water Natural Gas
Cooling Central A/C
Flooring Hardwood, Tile/Brick
Equipment Dishwasher, Dryer, Microwave, Oven - Self Cleaning, Refrigerator, Stainless Steel Appliances, Washer, Water Heater
Fireplace N
Window Features Energy Efficient
Appliance Dishwasher, Dryer, Microwave, Oven - Self Cleaning, Refrigerator, Stainless Steel Appliances, Washer, Water Heater
Heat Source Natural Gas
Laundry Main Floor
Exterior
Garage Garage Door Opener, Garage - Front Entry
Garage Spaces 5.0
Waterfront N
Water Access N
Roof Type Architectural Shingle
Accessibility 2+ Access Exits
Parking Type Driveway, Detached Garage, On Street
Total Parking Spaces 5
Garage Y
Building
Story 2
Foundation Block
Sewer Public Sewer
Water Public
Architectural Style A-Frame
Level or Stories 2
Additional Building Above Grade, Below Grade
New Construction N
Schools
School District Pennsville Township Public Schools
Others
Senior Community No
Tax ID 09-01604-00010
Ownership Fee Simple
SqFt Source Assessor
Acceptable Financing Cash, Conventional, FHA 203(b), VA
Horse Property N
Listing Terms Cash, Conventional, FHA 203(b), VA
Financing Cash,Conventional,FHA 203(b),VA
Special Listing Condition Standard
Read Less Info
Want to know what your home might be worth? Contact us for a FREE valuation!

Our team is ready to help you sell your home for the highest possible price ASAP

Bought with Monica L Francesco • Keller Williams Realty - Washington Township
GET MORE INFORMATION





