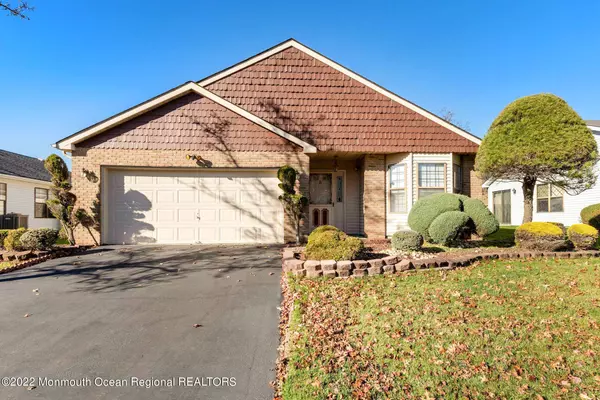For more information regarding the value of a property, please contact us for a free consultation.
Key Details
Sold Price $445,000
Property Type Single Family Home
Sub Type Adult Community
Listing Status Sold
Purchase Type For Sale
Square Footage 1,878 sqft
Price per Sqft $236
Municipality Marlboro (MAR)
Subdivision Greenbriar
MLS Listing ID 22235832
Sold Date 04/03/23
Style Ranch
Bedrooms 2
Full Baths 2
HOA Fees $215/mo
HOA Y/N Yes
Originating Board Monmouth Ocean Regional Multiple Listing Service
Year Built 1987
Annual Tax Amount $6,261
Tax Year 2022
Lot Size 6,534 Sqft
Acres 0.15
Property Description
Beautifully maintained Hampton Model is ready for you to visit.This Hampton has a manicured
landscape which reflects pride of ownership.
From the moment you enter this home, the open floorplan creates a flowing space in the
dining room and living room with recessed lighting and skylight . There are two bedrooms and two full baths and a very spacious master suite with master closet especially roomy. The family room is cozy and slider opens to back covered patio area which provides shade in the summer.
There is a two car garage with storage space above the garage. The Hampton model is one of the most preferred models in Greenbriar.
Greenbriar activities offers an abundance
of varied programs. In addition, Marlboro Township also offers a variety of Senior Programs. Be prepared for this
Location
State NJ
County Monmouth
Area Greenbriar N
Direction Topanemus to Coventry Terrace right to Peasley Drive to #8 Peasley Drive.
Interior
Interior Features Attic, Ceilings - 9Ft+ 1st Flr, Den, Laundry Tub, Skylight, Sliding Door, Recessed Lighting
Heating Baseboard
Cooling Central Air
Flooring Ceramic Tile, Other
Fireplace No
Exterior
Exterior Feature Outdoor Lighting, Patio, Swimming, Tennis Court, Lighting, Tennis Court(s)
Garage Double Wide Drive, On Street
Garage Spaces 2.0
Pool In Ground
Amenities Available Exercise Room, Shuffleboard, Community Room, Swimming, Pool, Basketball Court, Clubhouse, Jogging Path, Bocci
Waterfront No
Roof Type Shingle, Wood
Accessibility Chair Lift
Parking Type Double Wide Drive, On Street
Garage Yes
Building
Lot Description Level
Story 1
Foundation Slab
Sewer Public Sewer
Architectural Style Ranch
Level or Stories 1
Structure Type Outdoor Lighting, Patio, Swimming, Tennis Court, Lighting, Tennis Court(s)
New Construction No
Others
Senior Community Yes
Tax ID 30 - 00381-01-00003
Pets Description Dogs OK, Cats OK
Read Less Info
Want to know what your home might be worth? Contact us for a FREE valuation!

Our team is ready to help you sell your home for the highest possible price ASAP

Bought with RE/MAX Central
GET MORE INFORMATION





