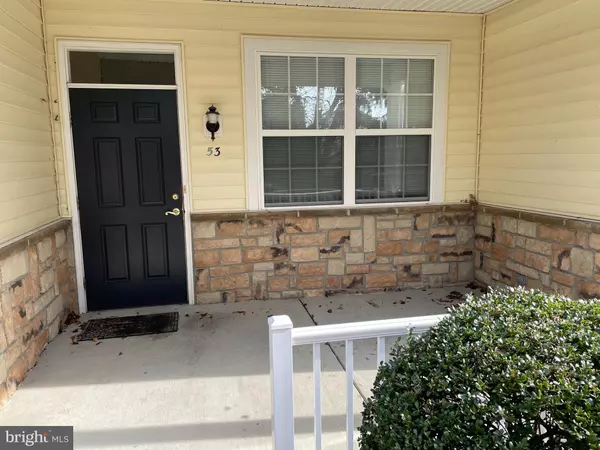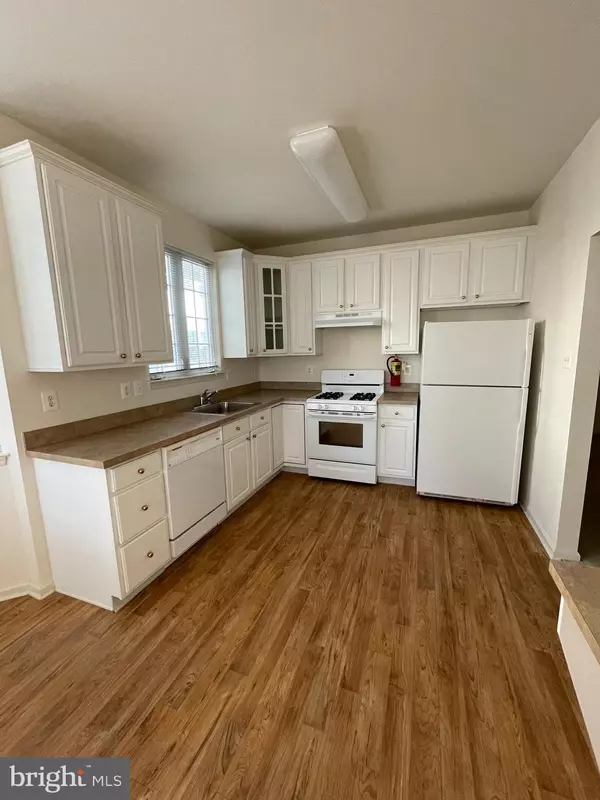For more information regarding the value of a property, please contact us for a free consultation.
Key Details
Sold Price $255,000
Property Type Single Family Home
Sub Type Unit/Flat/Apartment
Listing Status Sold
Purchase Type For Sale
Square Footage 1,512 sqft
Price per Sqft $168
Subdivision Pelican Place At R
MLS Listing ID NJGL2025906
Sold Date 04/03/23
Style Unit/Flat
Bedrooms 2
Full Baths 2
HOA Fees $210/mo
HOA Y/N Y
Abv Grd Liv Area 1,512
Originating Board BRIGHT
Year Built 2005
Annual Tax Amount $5,465
Tax Year 2022
Lot Size 1,525 Sqft
Acres 0.04
Lot Dimensions 0.00 x 0.00
Property Description
NEW carpet! Freshly painted! Highly desirable 1st floor condo in Pelican Place at RiverWinds Active Adult community offers beautiful exteriors with stone accents, plenty of parking for you and your guests, and a short drive to the Community Center, pool, gym, restaurant, golf & tennis. This end unit offers over 1500 sq. ft. plus a spacious covered welcoming patio/porch. Enter into the large living room with adjoining open concept dining room featuring a tray ceiling. You'll find an inviting eat-in kitchen with white 42" upper cabinetry, double door pantry and a sitting area to watch TV while you cook or have company. This condo features 2 bedrooms and 2 full bathrooms. Owners suite includes it's own bath with step in stall shower along with additional storage and a walk-in closet. Huge benefit is the large storage room. Owners can receive a discounted membership to enjoy all that the RiverWinds Community has to offer.
Location
State NJ
County Gloucester
Area West Deptford Twp (20820)
Zoning RESIDENTIAL
Rooms
Other Rooms Living Room, Dining Room, Primary Bedroom, Bedroom 2, Kitchen, Den, Storage Room, Primary Bathroom
Main Level Bedrooms 2
Interior
Interior Features Breakfast Area, Carpet, Combination Dining/Living, Entry Level Bedroom, Family Room Off Kitchen, Kitchen - Eat-In, Kitchen - Table Space, Pantry, Primary Bath(s), Sprinkler System, Stall Shower, Walk-in Closet(s)
Hot Water Natural Gas
Cooling Central A/C
Flooring Carpet, Laminated
Equipment Dishwasher, Disposal, Dryer - Electric, Refrigerator, Washer, Water Heater
Furnishings No
Fireplace N
Window Features Double Hung
Appliance Dishwasher, Disposal, Dryer - Electric, Refrigerator, Washer, Water Heater
Heat Source Natural Gas
Laundry Main Floor, Dryer In Unit, Washer In Unit
Exterior
Exterior Feature Patio(s), Porch(es)
Parking On Site 1
Utilities Available Natural Gas Available, Electric Available, Cable TV Available, Phone Available
Amenities Available Reserved/Assigned Parking
Waterfront N
Water Access N
View Garden/Lawn, Trees/Woods
Roof Type Shingle
Accessibility 36\"+ wide Halls
Porch Patio(s), Porch(es)
Parking Type Parking Lot
Garage N
Building
Lot Description Backs to Trees
Story 1
Unit Features Garden 1 - 4 Floors
Sewer Public Sewer
Water Public
Architectural Style Unit/Flat
Level or Stories 1
Additional Building Above Grade, Below Grade
New Construction N
Schools
School District West Deptford Township Public Schools
Others
Pets Allowed Y
HOA Fee Include Common Area Maintenance,Lawn Maintenance,Snow Removal
Senior Community Yes
Age Restriction 55
Tax ID 20-00323-00003 03-C0053
Ownership Fee Simple
SqFt Source Assessor
Acceptable Financing Cash, Conventional
Horse Property N
Listing Terms Cash, Conventional
Financing Cash,Conventional
Special Listing Condition Standard
Pets Description Number Limit
Read Less Info
Want to know what your home might be worth? Contact us for a FREE valuation!

Our team is ready to help you sell your home for the highest possible price ASAP

Bought with Joanna Papadaniil • BHHS Fox & Roach-Mullica Hill South
GET MORE INFORMATION





