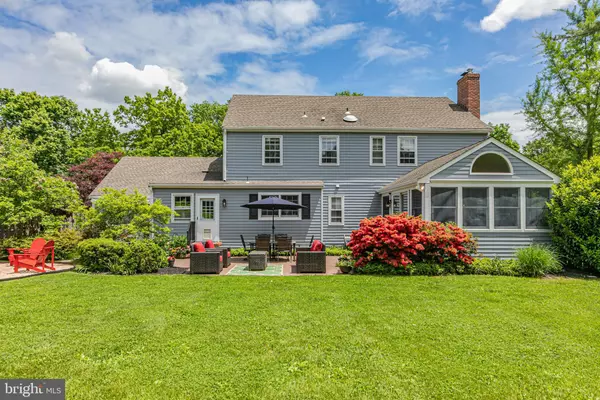For more information regarding the value of a property, please contact us for a free consultation.
Key Details
Sold Price $775,000
Property Type Single Family Home
Sub Type Detached
Listing Status Sold
Purchase Type For Sale
Subdivision Penn View Heights
MLS Listing ID NJME2023142
Sold Date 03/31/23
Style Colonial
Bedrooms 4
Full Baths 3
HOA Y/N N
Originating Board BRIGHT
Year Built 1970
Annual Tax Amount $18,319
Tax Year 2021
Lot Size 0.570 Acres
Acres 0.57
Lot Dimensions 0.57 ACRE
Property Description
In Penn View Heights, a beloved neighborhood on the edge of Pennington Borough, this beautifully updated, classic Colonial with a private, fenced yard facilitates comfortable living and stylish entertaining. The functional floor plan flows easily from formal rooms up front into the family room with a ventless gas fireplace flanked by built-in shelving and attractive trimwork. French doors open to a four-season sunroom with vaulted ceiling and walls of windows framing the view of the beckoning backyard with a brick patio, large, lush lawn, and oh-so-fun fire pit. The updated kitchen features cherry cabinetry, granite counters, and stainless steel appliances. An adjacent mudroom and full bath complete the first floor. Upstairs, the main bedroom contains elegant built-ins, a walk-in and second closet, and an en suite bath. Three additional bedrooms share an updated hall bath. Beautifully finished wood floors can be found throughout most of the first and second floors. The finished basement adds a media/rec room, exercise space, and plenty of storage—plus a whimsical, under-the-stairs closet hideaway. In a quiet neighborhood with no thru traffic, just blocks from Main Street, Penn Brook Swim Club, Kunkel Park, and schools, with easy access to the Lawrence-Hopewell Trail. Don’t miss this one!
Location
State NJ
County Mercer
Area Hopewell Twp (21106)
Zoning R100
Direction East
Rooms
Other Rooms Living Room, Dining Room, Primary Bedroom, Bedroom 2, Bedroom 3, Bedroom 4, Kitchen, Family Room, Sun/Florida Room, Laundry, Mud Room, Recreation Room, Storage Room
Basement Full, Partially Finished
Interior
Interior Features Attic, Built-Ins, Ceiling Fan(s), Chair Railings, Crown Moldings, Exposed Beams, Formal/Separate Dining Room, Kitchen - Eat-In, Kitchen - Table Space, Primary Bath(s), Recessed Lighting, Stall Shower, Tub Shower, Walk-in Closet(s), Water Treat System, Wood Floors
Hot Water Natural Gas
Heating Forced Air
Cooling Central A/C
Flooring Wood, Tile/Brick, Carpet, Vinyl
Fireplaces Number 1
Fireplaces Type Brick, Gas/Propane
Equipment Built-In Range, Dishwasher, Dryer, Range Hood, Refrigerator, Washer, Water Heater
Fireplace Y
Window Features Bay/Bow
Appliance Built-In Range, Dishwasher, Dryer, Range Hood, Refrigerator, Washer, Water Heater
Heat Source Natural Gas
Laundry Basement
Exterior
Exterior Feature Patio(s), Brick
Garage Built In, Garage - Side Entry, Garage Door Opener, Inside Access
Garage Spaces 6.0
Fence Fully, Rear, Wood
Waterfront N
Water Access N
Roof Type Pitched,Shingle
Accessibility None
Porch Patio(s), Brick
Parking Type Driveway, Attached Garage, Other
Attached Garage 2
Total Parking Spaces 6
Garage Y
Building
Lot Description Front Yard, Rear Yard
Story 2
Foundation Block
Sewer On Site Septic
Water Well
Architectural Style Colonial
Level or Stories 2
Additional Building Above Grade, Below Grade
New Construction N
Schools
Elementary Schools Toll Gate Grammar School
Middle Schools Timberlane
High Schools Central
School District Hopewell Valley Regional Schools
Others
Senior Community No
Tax ID 06-00046 08-00007
Ownership Fee Simple
SqFt Source Assessor
Special Listing Condition Standard
Read Less Info
Want to know what your home might be worth? Contact us for a FREE valuation!

Our team is ready to help you sell your home for the highest possible price ASAP

Bought with Anish Reddy • EXP Realty, LLC
GET MORE INFORMATION





