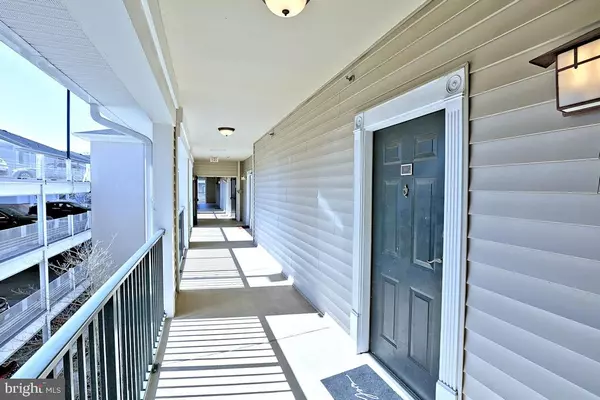For more information regarding the value of a property, please contact us for a free consultation.
Key Details
Sold Price $395,000
Property Type Condo
Sub Type Condo/Co-op
Listing Status Sold
Purchase Type For Sale
Square Footage 1,284 sqft
Price per Sqft $307
Subdivision Exchange At Van Dorn
MLS Listing ID VAAX2020512
Sold Date 03/30/23
Style Contemporary
Bedrooms 2
Full Baths 2
Condo Fees $610/mo
HOA Y/N N
Abv Grd Liv Area 1,284
Originating Board BRIGHT
Year Built 2003
Annual Tax Amount $4,025
Tax Year 2022
Property Description
Welcome Home to Exchange At Van Dorn, located in West End Alexandria, and just 8 miles outside DC, one of the city's fastest growing neighborhoods. Construction is now underway for the new INOVA Alexandria Hospital on the site of the previous Landmark Mall. The area is taking on a new look nearly every day. Exchange At Van Dorn is a luxury mid-rise style condo community situated directly between the Van Dorn (Blue) and Eisenhower (Yellow) line stations. Hop on the free shuttle to either metro station. Working from home? No problem, this unit features a den/home office which overlooks the courtyard. This desirable floorplan has separated bedrooms (each with private bath & walk-in closet). The spacious living room has a gas fireplace with wood mantle. The kitchen has 42-inch cabinets, granite countertops with breakfast bar. A pass through to the dining room. The perfect set up for entertaining. The LR/DR are accented with crown molding. A separate laundry room houses a full-size W/D and no shortage of storage or closet space here. A private corner balcony is accessed through the LR. Two assigned garage parking spaces just a few steps from your front door. The community offers a host of amenities. A vast variety of fine and casual dining all within minutes. This one checks all the boxes.
Location
State VA
County Alexandria City
Zoning OCM(100)
Rooms
Other Rooms Living Room, Dining Room, Primary Bedroom, Bedroom 2, Kitchen, Den, Bathroom 2, Primary Bathroom
Main Level Bedrooms 2
Interior
Interior Features Carpet, Crown Moldings, Floor Plan - Open, Pantry, Primary Bath(s), Tub Shower, Walk-in Closet(s), Window Treatments
Hot Water Natural Gas
Heating Forced Air
Cooling Central A/C
Flooring Carpet, Ceramic Tile
Fireplaces Number 1
Fireplaces Type Fireplace - Glass Doors, Gas/Propane, Mantel(s)
Equipment Built-In Microwave, Dryer, Washer, Dishwasher, Disposal, Refrigerator, Icemaker, Stove
Fireplace Y
Appliance Built-In Microwave, Dryer, Washer, Dishwasher, Disposal, Refrigerator, Icemaker, Stove
Heat Source Natural Gas
Laundry Dryer In Unit, Washer In Unit
Exterior
Exterior Feature Balcony
Garage Garage Door Opener
Garage Spaces 2.0
Parking On Site 2
Amenities Available Basketball Courts, Billiard Room, Club House, Common Grounds, Community Center, Dog Park, Exercise Room, Fitness Center, Meeting Room, Party Room, Pool - Outdoor, Reserved/Assigned Parking, Tot Lots/Playground, Transportation Service
Waterfront N
Water Access N
Roof Type Unknown
Accessibility None
Porch Balcony
Parking Type Parking Garage
Total Parking Spaces 2
Garage Y
Building
Story 1
Unit Features Garden 1 - 4 Floors
Sewer Public Sewer
Water Public
Architectural Style Contemporary
Level or Stories 1
Additional Building Above Grade, Below Grade
New Construction N
Schools
School District Alexandria City Public Schools
Others
Pets Allowed Y
HOA Fee Include Common Area Maintenance,Ext Bldg Maint,Insurance,Management,Pool(s),Recreation Facility,Reserve Funds,Sewer,Snow Removal,Trash,Water
Senior Community No
Tax ID 50712490
Ownership Condominium
Acceptable Financing Cash, Conventional, VA
Listing Terms Cash, Conventional, VA
Financing Cash,Conventional,VA
Special Listing Condition Standard
Pets Description Cats OK, Dogs OK
Read Less Info
Want to know what your home might be worth? Contact us for a FREE valuation!

Our team is ready to help you sell your home for the highest possible price ASAP

Bought with Kristy Ann Crombie • McEnearney Associates, Inc.
GET MORE INFORMATION





