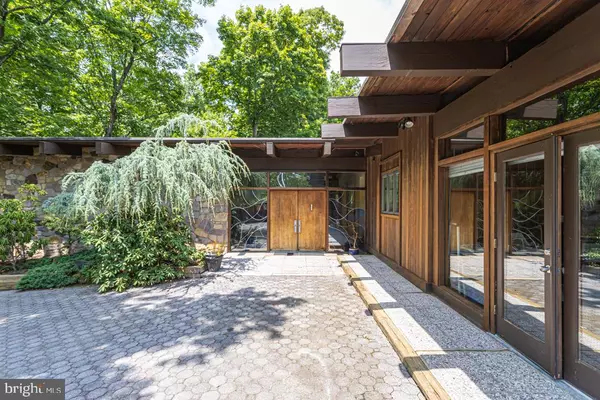For more information regarding the value of a property, please contact us for a free consultation.
Key Details
Sold Price $970,000
Property Type Single Family Home
Sub Type Detached
Listing Status Sold
Purchase Type For Sale
Square Footage 5,528 sqft
Price per Sqft $175
MLS Listing ID PABU2032590
Sold Date 03/30/23
Style Contemporary,Mid-Century Modern
Bedrooms 4
Full Baths 5
HOA Fees $15/ann
HOA Y/N Y
Abv Grd Liv Area 5,528
Originating Board BRIGHT
Year Built 1969
Annual Tax Amount $14,078
Tax Year 2021
Lot Size 1.240 Acres
Acres 1.24
Lot Dimensions 200.00 x 270.00
Property Description
Get inspired with this gorgeous custom contemporary designed by Jerry Siano, the renowned artist and marketing mastermind behind some of the most successful ad campaigns in history. One of a kind home on a gorgeous lot with mature trees in beautiful Upper Makefield Twp. Entering from the governor’s driveway, the home showcases an impressive presence of glass and cedar. The front entrance is accentuated with beautiful stained-glass windows and sets the tone for the thoughtful and unique elements that grace the home. With an open layout, the floor is yours! A double-sided fireplace, a retro mini bar, exposed stone accents, custom track lighting, vaulted ceilings, wood beams, and access to the lovely wrap around deck, these vast spaces can be styled to your taste making a perfect place to entertain guests. The Kitchen features a Viking stovetop and vast island with the sink perfectly poised for maximum prep space, ideal for the cooking aficionado. The Breakfast Room is encased in greenhouse windows, creating a bright atmosphere with access to the deck and steps down to the backyard. The Main Bedroom features a private outdoor seating area, two Full Baths, one of which featuring a skylight and jetted tub, and a large Dressing Room with extensive closet space and built-in vanity. Two additional bedrooms also feature ample closet space and gorgeous views of the surrounding landscape. Connecting the home to the most recent addition, is a beautiful bonus room utilized as a study with a wonderfully high ceiling, tile floor, front to back windows and access to the pool area. Continuing up the cable tie staircase is a vibrant, open space perfect for an in-law or au-pair suite, featuring a Full Bath, Kitchenette and enormous walk-in closet. Outside is the perfect place to entertain guests, with two bars and ample space for seating. Just a few steps away is the inground pool with spa. Additional amenities include a gorgeous lot, 2-car attached garage. This private getaway is truly extraordinary and will get the creative juices flowing!
Location
State PA
County Bucks
Area Upper Makefield Twp (10147)
Zoning CM
Rooms
Basement Partial, Interior Access, Partially Finished
Main Level Bedrooms 3
Interior
Interior Features Breakfast Area, Carpet, Combination Dining/Living, Combination Kitchen/Dining, Combination Kitchen/Living, Dining Area, Entry Level Bedroom, Family Room Off Kitchen, Floor Plan - Open, Kitchen - Eat-In, Kitchen - Island, Kitchen - Table Space, Kitchen - Gourmet, Kitchenette, Pantry, Primary Bath(s), Stain/Lead Glass, Studio, Tub Shower, Walk-in Closet(s), WhirlPool/HotTub
Hot Water Electric
Heating Forced Air
Cooling Central A/C
Fireplaces Number 2
Fireplaces Type Wood, Double Sided
Fireplace Y
Heat Source Oil
Laundry Basement
Exterior
Exterior Feature Patio(s), Deck(s)
Garage Garage Door Opener, Inside Access
Garage Spaces 2.0
Pool In Ground
Water Access N
View Garden/Lawn, Trees/Woods
Accessibility None
Porch Patio(s), Deck(s)
Attached Garage 2
Total Parking Spaces 2
Garage Y
Building
Story 2
Foundation Other
Sewer On Site Septic
Water Private, Well
Architectural Style Contemporary, Mid-Century Modern
Level or Stories 2
Additional Building Above Grade, Below Grade
New Construction N
Schools
School District Council Rock
Others
Senior Community No
Tax ID 47-008-070
Ownership Fee Simple
SqFt Source Estimated
Special Listing Condition Standard
Read Less Info
Want to know what your home might be worth? Contact us for a FREE valuation!

Our team is ready to help you sell your home for the highest possible price ASAP

Bought with Denise S Titus • RE/MAX Properties - Newtown
GET MORE INFORMATION





