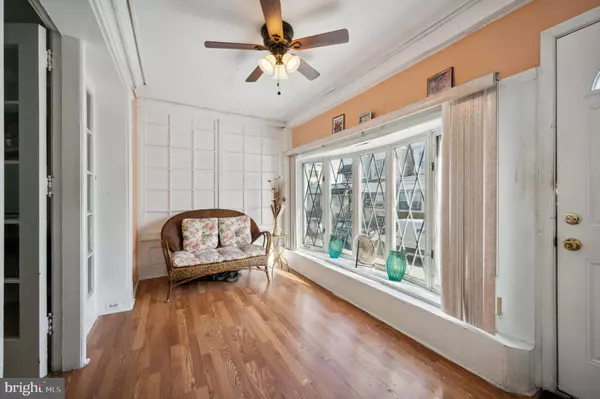For more information regarding the value of a property, please contact us for a free consultation.
Key Details
Sold Price $159,900
Property Type Townhouse
Sub Type Interior Row/Townhouse
Listing Status Sold
Purchase Type For Sale
Square Footage 1,528 sqft
Price per Sqft $104
Subdivision Kingsessing
MLS Listing ID PAPH2197116
Sold Date 03/31/23
Style Traditional
Bedrooms 3
Full Baths 2
HOA Y/N N
Abv Grd Liv Area 1,128
Originating Board BRIGHT
Year Built 1925
Annual Tax Amount $1,026
Tax Year 2022
Lot Size 953 Sqft
Acres 0.02
Lot Dimensions 15.00 x 64.00
Property Description
Welcome home to 5419 Hadfield Street, a 3 bedroom, 2 bathroom home with a finished basement. A gated front patio with new concrete is perfect for gathering. Enter into a fabulous sunroom with a bay window allowing the natural light to pour in. The space is ideal for a foyer/mudroom or imagine relaxing here with your favorite book. A wall of windows and a glass door leading into the spacious living room. The living room includes crown molding, a brick fireplace, and hardwood floors that flow into the dining area. The kitchen boasts maple Shaker style cabinets, hard surface counters, stainless steel appliances, and gas cooking. From the kitchen step out to a private patio great for grilling and dining al fresco. Upstairs are three bedrooms all with neutral carpet. The rooms share a full hall bathroom with tub/shower combo. The finished lower level offers additional living space, a laundry area, a powder room, and a full shower. Close to public transportation.
Location
State PA
County Philadelphia
Area 19143 (19143)
Zoning RSA5
Rooms
Basement Fully Finished
Interior
Interior Features Ceiling Fan(s), Chair Railings, Crown Moldings, Dining Area, Floor Plan - Traditional, Tub Shower, Wood Floors
Hot Water 60+ Gallon Tank
Heating Radiator
Cooling Wall Unit
Heat Source Natural Gas
Laundry Basement
Exterior
Exterior Feature Patio(s)
Waterfront N
Water Access N
Accessibility None
Porch Patio(s)
Parking Type On Street
Garage N
Building
Story 1
Foundation Other
Sewer Public Septic
Water Public
Architectural Style Traditional
Level or Stories 1
Additional Building Above Grade, Below Grade
New Construction N
Schools
School District The School District Of Philadelphia
Others
Senior Community No
Tax ID 513183800
Ownership Fee Simple
SqFt Source Assessor
Acceptable Financing Cash, Conventional, FHA, VA
Listing Terms Cash, Conventional, FHA, VA
Financing Cash,Conventional,FHA,VA
Special Listing Condition Standard
Read Less Info
Want to know what your home might be worth? Contact us for a FREE valuation!

Our team is ready to help you sell your home for the highest possible price ASAP

Bought with Dariel S Johnson • Super Realty Group, LLC
GET MORE INFORMATION





