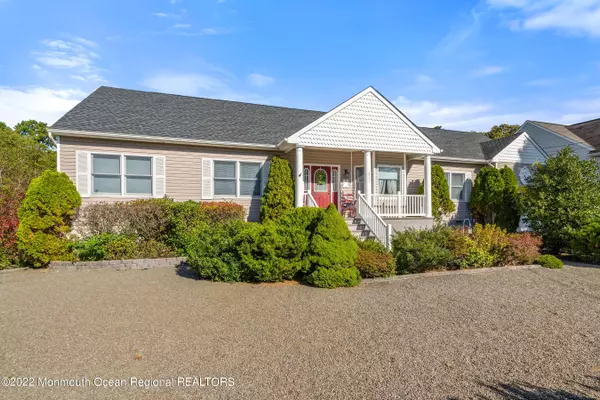For more information regarding the value of a property, please contact us for a free consultation.
Key Details
Sold Price $475,000
Property Type Single Family Home
Sub Type Single Family Residence
Listing Status Sold
Purchase Type For Sale
Square Footage 1,850 sqft
Price per Sqft $256
Municipality Manchester (MAC)
Subdivision Pine Lake Park
MLS Listing ID 22300550
Sold Date 03/23/23
Style Ranch
Bedrooms 3
Full Baths 2
HOA Y/N No
Originating Board Monmouth Ocean Regional Multiple Listing Service
Year Built 2002
Annual Tax Amount $6,067
Tax Year 2022
Lot Size 10,018 Sqft
Acres 0.23
Lot Dimensions 100 x 100
Property Description
Lovely Custom Ranch home in walking distance to Pine Lake Park Clubhouse & lake. Stick built, 2 x 6 construction ranch with 9 ft ceilings, Anderson windows, gas heat & central air. Gleaming oak wood floors in the kitchen w/oak cabinets. Center Island w/Jenn Air grill, wall oven & dishwasher, sliders to deck. 25 x 16 Great room designed as a living room/dining room w/vaulted ceiling & sliders to deck (Seller uses a 1 big room) Free Standing deck. Unique home offers both a crawlspace + 59' x 15' 12-course basement accessed from outside exterior door (Buyer can check if possible to add stairs to the basement. Looks like there's room to do this in the back of the great room) Living rm w/bay window. Attic with high ceilings. Roof 2020* Plan ahead: Can see basement during daylight only)MORE... New owner can access the crawlspace from the garage for storage. 5 panel doors throughout the home. Sliding doors in foyer. Hallway has attic pull down stairs. Kitchen features Jen-Air dishwasher, oven and cooktop. Both bathrooms feature ceramic tile flooring. Hall bathroom is a full bath, perfect for entertaining and privacy.
Great home. Location offers privacy. Seller is the original owner. Pride of ownership abounds. Call today to schedule a private showing!
Location
State NJ
County Ocean
Area Pine Lake Park
Direction Hopper Ave to Route 571 left on Commonwealth Blvd. to Right on Parkview Blvd Left on 12th Ave. home on the right. 1531 12th Ave.
Rooms
Basement Ceilings - High, Unfinished, Walk-Out Access
Interior
Interior Features Attic, Attic - Walk Up, Bay/Bow Window, Ceilings - 9Ft+ 1st Flr, Sliding Door
Heating Forced Air
Cooling Central Air
Flooring Wood, Ceramic Tile
Fireplace No
Exterior
Exterior Feature Deck, Porch - Open
Parking Features Driveway, Oversized
Garage Spaces 1.0
Roof Type Shingle
Garage Yes
Building
Lot Description Oversized
Story 1
Sewer Septic Tank
Architectural Style Ranch
Level or Stories 1
Structure Type Deck, Porch - Open
New Construction No
Schools
Elementary Schools Manchester Twnshp
Middle Schools Manchester Twp
High Schools Manchester Twnshp
Others
Senior Community No
Tax ID 19-00001-255-00030
Pets Description Dogs OK, Cats OK
Read Less Info
Want to know what your home might be worth? Contact us for a FREE valuation!

Our team is ready to help you sell your home for the highest possible price ASAP

Bought with Keller Williams Realty Monmouth/Ocean
GET MORE INFORMATION





