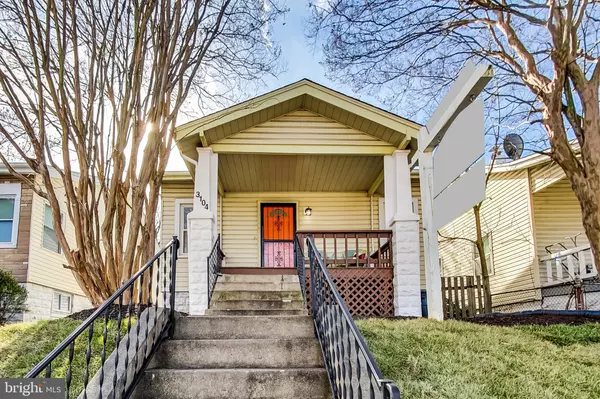For more information regarding the value of a property, please contact us for a free consultation.
Key Details
Sold Price $465,000
Property Type Single Family Home
Sub Type Detached
Listing Status Sold
Purchase Type For Sale
Square Footage 920 sqft
Price per Sqft $505
Subdivision Fort Lincoln
MLS Listing ID DCDC2084492
Sold Date 03/24/23
Style Bungalow
Bedrooms 3
Full Baths 1
HOA Y/N N
Abv Grd Liv Area 920
Originating Board BRIGHT
Year Built 1927
Annual Tax Amount $2,313
Tax Year 2022
Lot Size 4,372 Sqft
Acres 0.1
Property Description
CHARMING 3 Bedroom/1 Bath Bungalow with off-street parking on a quiet street in the bustling Fort Lincoln Community. Bright and airy, this turnkey charmer has been renovated throughout while retaining many original architectural details. Upgrades include fresh paint, new lighting, gorgeous Luxury Vinyl Plank flooring, a renovated kitchen and bath plus new central heating and air (2023). The open living and dining provides the ideal set up for entertaining! In the kitchen you'll find quartz counters, ceramic tile backsplash, soft-close white shaker cabinets and stainless steel appliances. In the full bath you’ll find new tile-work, vanity, mirror, fixtures and tub with semi-frameless glass door.
The perfect condo alternative, with room to grow. Finish the walkout basement to your own personal liking for additional square footage. The SPRAWLING BACKYARD (fully fenced) provides plenty of space for cookouts, pets and an eventual expansion.
LOCATION, LOCATION, LOCATION! All of this within a mile from the Shops at Dakota Crossing for your shopping and dining needs. Less than a mile from Fort Lincoln Park and local brewery, DC Brau. Plus easy access to Route 50 and 2 miles from the Brookland Metro.
Location
State DC
County Washington
Zoning R-1-B
Rooms
Other Rooms Living Room, Dining Room, Bedroom 2, Bedroom 3, Kitchen, Basement, Bedroom 1, Bathroom 1
Basement Daylight, Partial, Connecting Stairway, Interior Access, Outside Entrance, Rear Entrance, Unfinished, Walkout Stairs
Main Level Bedrooms 3
Interior
Interior Features Built-Ins, Carpet, Floor Plan - Open, Formal/Separate Dining Room, Kitchen - Galley, Recessed Lighting, Tub Shower, Upgraded Countertops
Hot Water Natural Gas
Heating Hot Water
Cooling None
Flooring Luxury Vinyl Tile, Carpet
Equipment Built-In Microwave, Dishwasher, Refrigerator, Stove, Oven - Single, Disposal, Washer, Dryer, Exhaust Fan, Water Heater
Furnishings No
Fireplace N
Appliance Built-In Microwave, Dishwasher, Refrigerator, Stove, Oven - Single, Disposal, Washer, Dryer, Exhaust Fan, Water Heater
Heat Source Electric
Exterior
Exterior Feature Porch(es)
Garage Spaces 2.0
Fence Fully, Chain Link, Wood
Utilities Available Sewer Available, Water Available, Natural Gas Available
Waterfront N
Water Access N
Roof Type Shingle
Accessibility Other
Porch Porch(es)
Parking Type Driveway, Off Street, On Street
Total Parking Spaces 2
Garage N
Building
Story 2
Foundation Other
Sewer Public Sewer
Water Public
Architectural Style Bungalow
Level or Stories 2
Additional Building Above Grade, Below Grade
Structure Type Dry Wall
New Construction N
Schools
School District District Of Columbia Public Schools
Others
Senior Community No
Tax ID 4325//0007
Ownership Fee Simple
SqFt Source Assessor
Acceptable Financing Cash, Conventional, FHA, VA
Listing Terms Cash, Conventional, FHA, VA
Financing Cash,Conventional,FHA,VA
Special Listing Condition Standard
Read Less Info
Want to know what your home might be worth? Contact us for a FREE valuation!

Our team is ready to help you sell your home for the highest possible price ASAP

Bought with Colby De Mond Allen • Bennett Realty Solutions
GET MORE INFORMATION





