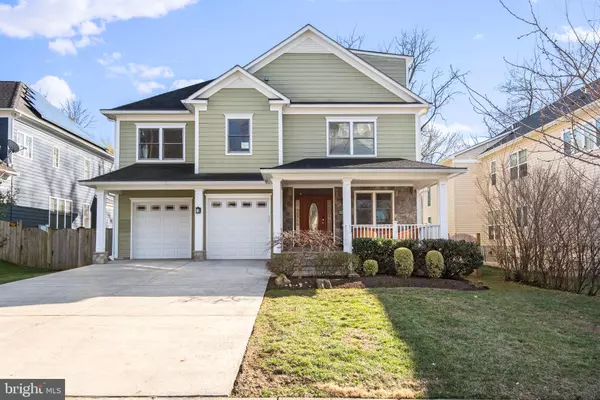For more information regarding the value of a property, please contact us for a free consultation.
Key Details
Sold Price $1,400,000
Property Type Single Family Home
Sub Type Detached
Listing Status Sold
Purchase Type For Sale
Square Footage 3,114 sqft
Price per Sqft $449
Subdivision Alta Vista Gardens
MLS Listing ID MDMC2082842
Sold Date 03/22/23
Style Colonial,Craftsman,Traditional
Bedrooms 4
Full Baths 3
Half Baths 1
HOA Y/N N
Abv Grd Liv Area 3,114
Originating Board BRIGHT
Year Built 2011
Annual Tax Amount $12,841
Tax Year 2023
Lot Size 8,420 Sqft
Acres 0.19
Property Description
Spacious Sophistication designed for the easiest living in the most accessible location! This astounding home has been tastefully upgraded in style and technology since built in 2011. It's a Bethesda Beauty w/ 4 bedrooms & 3 1/2 baths bathed in sunshine!
The main level is highlighted by a 3-story winding staircase that is surrounded by huge windows letting natural sunlight flood the home throughout. The dining room is perfectly sectioned-off for classic entertaining. The kitchen and family room are an open space that makes daily living superb! The kitchen provides tons of cabinets and storage areas with an easy workability and flow. Wine storage, 5-burner range, 2 ovens + a warming drawer & convention microwave make gourmet cooking a snap! A walk-in pantry, extra-large refrigerator plus an expansive island centers the home and leads into the comfortable open family room. There's a wall of windows with French doors leading to the backyard patio and garden. The owner's bedroom suite is expansive; featuring a European-style custom bathroom designed by Porcelanosa. Three other bedrooms are very large with 2 more Porcelanosa upgraded baths. The third-floor loft is the house hang-out-- bright, high-ceilings and perfect for movie nights, work-at-home, playtime and exercise. The backyard is fully fenced with landscaped gardens. A large shed is perfect for all your backyard needs. The trampoline conveys if desired! A 2-car+ garage is attached and is on the main-level for easy access. Located 1-mile to the Grosvenor Metro station; bus routes very close and the Beltway 495 is around the corner!
Location
State MD
County Montgomery
Zoning R60
Direction North
Rooms
Other Rooms Dining Room, Primary Bedroom, Bedroom 2, Bedroom 3, Kitchen, Family Room, Foyer, Breakfast Room, Bedroom 1, 2nd Stry Fam Rm, Great Room, Laundry, Storage Room, Utility Room, Half Bath
Interior
Interior Features Kitchen - Country, Combination Kitchen/Living, Kitchen - Island, Kitchen - Table Space, Dining Area, Kitchen - Eat-In, Crown Moldings, Upgraded Countertops, Wood Floors, Floor Plan - Open, Floor Plan - Traditional, Breakfast Area, Built-Ins, Carpet, Ceiling Fan(s), Curved Staircase, Family Room Off Kitchen, Formal/Separate Dining Room, Kitchen - Gourmet, Pantry, Recessed Lighting, Soaking Tub, Sound System, Stall Shower, Tub Shower, Wainscotting, Walk-in Closet(s), Window Treatments, Wine Storage, Other
Hot Water Electric
Cooling Ceiling Fan(s), Central A/C
Flooring Carpet, Ceramic Tile, Hardwood
Fireplaces Number 1
Fireplaces Type Equipment, Gas/Propane, Fireplace - Glass Doors, Mantel(s)
Equipment Washer/Dryer Hookups Only, Cooktop, Dishwasher, Disposal, Icemaker, Microwave, Oven - Double, Oven - Self Cleaning, Range Hood, Refrigerator, Built-In Microwave, Built-In Range, Dryer, Exhaust Fan, Oven/Range - Gas, Stainless Steel Appliances, Washer, Water Heater, Water Heater - High-Efficiency
Furnishings No
Fireplace Y
Window Features Atrium,Double Pane,Energy Efficient,Insulated,Screens,Sliding,Vinyl Clad
Appliance Washer/Dryer Hookups Only, Cooktop, Dishwasher, Disposal, Icemaker, Microwave, Oven - Double, Oven - Self Cleaning, Range Hood, Refrigerator, Built-In Microwave, Built-In Range, Dryer, Exhaust Fan, Oven/Range - Gas, Stainless Steel Appliances, Washer, Water Heater, Water Heater - High-Efficiency
Heat Source Natural Gas
Laundry Has Laundry, Upper Floor
Exterior
Exterior Feature Patio(s), Porch(es)
Garage Garage Door Opener, Garage - Front Entry
Garage Spaces 2.0
Fence Privacy, Wood, Rear
Utilities Available Cable TV Available, Natural Gas Available, Electric Available, Under Ground
Water Access N
View Garden/Lawn, Street, Trees/Woods
Roof Type Asphalt
Accessibility 36\"+ wide Halls, >84\" Garage Door
Porch Patio(s), Porch(es)
Road Frontage City/County
Attached Garage 2
Total Parking Spaces 2
Garage Y
Building
Lot Description Backs to Trees, Partly Wooded
Story 3
Foundation Block, Permanent, Slab
Sewer Public Sewer
Water Public
Architectural Style Colonial, Craftsman, Traditional
Level or Stories 3
Additional Building Above Grade, Below Grade
Structure Type 9'+ Ceilings,2 Story Ceilings,Dry Wall,Tray Ceilings
New Construction N
Schools
Elementary Schools Ashburton
Middle Schools North Bethesda
High Schools Walter Johnson
School District Montgomery County Public Schools
Others
Senior Community No
Tax ID 160700679704
Ownership Fee Simple
SqFt Source Assessor
Security Features Electric Alarm,Sprinkler System - Indoor,Smoke Detector
Horse Property N
Special Listing Condition Standard
Read Less Info
Want to know what your home might be worth? Contact us for a FREE valuation!

Our team is ready to help you sell your home for the highest possible price ASAP

Bought with Rebecca Zemek • KW United
GET MORE INFORMATION





