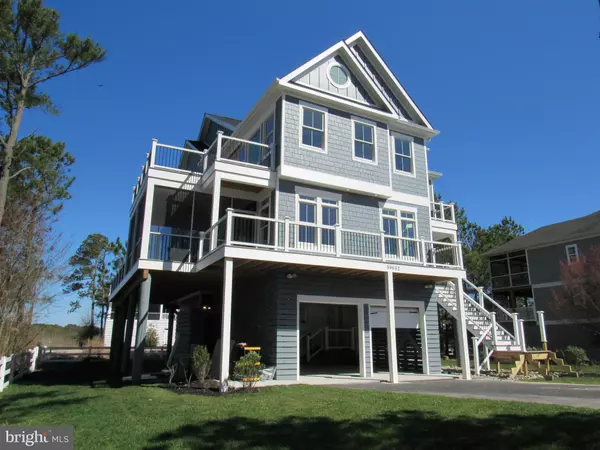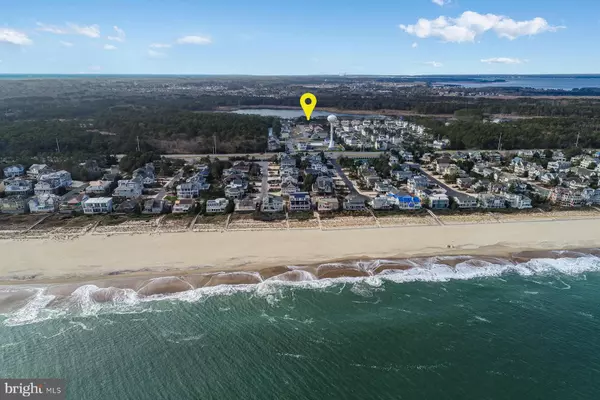For more information regarding the value of a property, please contact us for a free consultation.
Key Details
Sold Price $1,499,900
Property Type Single Family Home
Sub Type Detached
Listing Status Sold
Purchase Type For Sale
Square Footage 3,520 sqft
Price per Sqft $426
Subdivision Sanctuary
MLS Listing ID DESU2003936
Sold Date 03/20/23
Style Coastal
Bedrooms 5
Full Baths 5
Half Baths 1
HOA Fees $50/ann
HOA Y/N Y
Abv Grd Liv Area 3,520
Originating Board BRIGHT
Year Built 2022
Annual Tax Amount $2,000
Tax Year 2021
Lot Size 10,034 Sqft
Acres 0.23
Lot Dimensions 108.00 x 101.00
Property Description
Welcome to the Sanctuary! New construction custom home breaking ground March/April 2022! Premium lot overlooking Fresh Pond State Park. Home features 3,520 square feet heated and multiple decks and porches overlooking the Fresh Pond. Ground level features a two-car garage, mechanical room, family room with powder room, and elevator. Elevator services all three levels.
Main level features gourmet kitchen with white cabinetry, quartz counters, stainless appliances, subway tile backsplash, great room, dining area, master suite, screened porch, and deck. Top floor features four bedrooms all with their own bathrooms and a deck with great views! Upgraded flooring includes luxury vinyl plank in all living areas, hardwood stairs, tile in bathrooms, and carpet in bedrooms. The Sanctuary is a gated community nestled between Fresh Pond State Park and the Atlantic Ocean with easy access to downtown Bethany Beach. Enjoy the beach, boardwalk, restaurants, & attractions in downtown Bethany.
Location
State DE
County Sussex
Area Baltimore Hundred (31001)
Zoning MR
Rooms
Other Rooms Dining Room, Primary Bedroom, Bedroom 2, Bedroom 3, Bedroom 4, Bedroom 5, Kitchen, Family Room, Great Room, Laundry, Bathroom 2, Bathroom 3, Primary Bathroom, Full Bath, Half Bath, Screened Porch
Main Level Bedrooms 1
Interior
Interior Features Carpet, Combination Kitchen/Dining, Elevator, Floor Plan - Open, Kitchen - Gourmet, Recessed Lighting, Upgraded Countertops
Hot Water Electric
Heating Heat Pump(s)
Cooling Central A/C
Flooring Carpet, Ceramic Tile, Luxury Vinyl Plank
Equipment Built-In Microwave, Built-In Range, Dishwasher, Disposal, Refrigerator, Stainless Steel Appliances, Washer/Dryer Hookups Only
Appliance Built-In Microwave, Built-In Range, Dishwasher, Disposal, Refrigerator, Stainless Steel Appliances, Washer/Dryer Hookups Only
Heat Source Electric
Laundry Upper Floor
Exterior
Exterior Feature Porch(es), Deck(s), Screened
Garage Garage Door Opener
Garage Spaces 4.0
Waterfront N
Water Access N
View Creek/Stream, Pond, Trees/Woods
Roof Type Architectural Shingle
Accessibility Elevator
Porch Porch(es), Deck(s), Screened
Attached Garage 2
Total Parking Spaces 4
Garage Y
Building
Lot Description Backs - Parkland, Irregular, Pond, Cul-de-sac
Story 3
Foundation Pilings
Sewer Public Sewer
Water Private
Architectural Style Coastal
Level or Stories 3
Additional Building Above Grade, Below Grade
New Construction Y
Schools
School District Indian River
Others
HOA Fee Include Common Area Maintenance,Road Maintenance,Security Gate,Snow Removal
Senior Community No
Tax ID 134-09.00-1129.00
Ownership Fee Simple
SqFt Source Estimated
Acceptable Financing Cash, Conventional
Listing Terms Cash, Conventional
Financing Cash,Conventional
Special Listing Condition Standard
Read Less Info
Want to know what your home might be worth? Contact us for a FREE valuation!

Our team is ready to help you sell your home for the highest possible price ASAP

Bought with DARLENE TRAVAGLINE • Cummings & Co. Realtors
GET MORE INFORMATION





