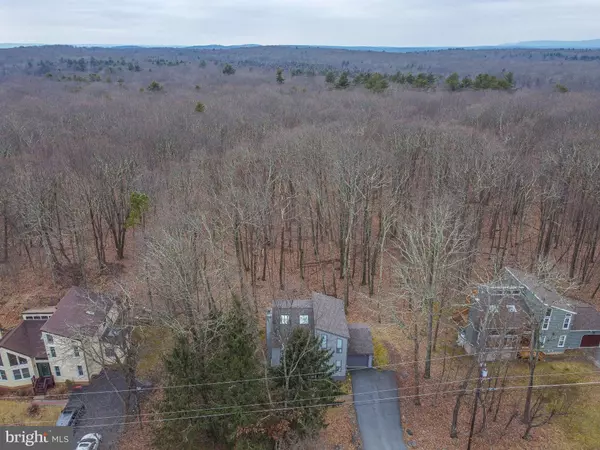For more information regarding the value of a property, please contact us for a free consultation.
Key Details
Sold Price $250,000
Property Type Single Family Home
Sub Type Detached
Listing Status Sold
Purchase Type For Sale
Square Footage 1,284 sqft
Price per Sqft $194
Subdivision Penn Estates
MLS Listing ID PAMR2001654
Sold Date 03/17/23
Style Chalet
Bedrooms 3
Full Baths 2
HOA Fees $108/ann
HOA Y/N Y
Abv Grd Liv Area 1,284
Originating Board BRIGHT
Year Built 1986
Tax Year 2021
Lot Size 0.320 Acres
Acres 0.32
Lot Dimensions 0.00 x 0.00
Property Description
Nicely updated 3 bedroom home with a 1 car garage and 2 carwide
driveway, backs to woods. Luxury vinyl planking flooring, neutral carpets
and ceramic tiled floors. Kitchen features 42'' cabinets, granite counters,
tile backsplash, pantry, SS appliances, 5 burner stove. Slider from the
kitchen leads to the screened 13x10 portion of the 29x10 deck. On demand
hot water heater-installed 2022, Mini split heat system. Charging system for
electric cars. Community offers many amenities: Clubhouse, pool, tennis
court, soccer field, volleyball,and basketball courts. playground and dog
park.
Location
State PA
County Monroe
Area Stroud Twp (13517)
Zoning R1
Rooms
Other Rooms Living Room, Dining Room, Primary Bedroom, Kitchen, Bedroom 1, Bathroom 3, Primary Bathroom, Full Bath
Main Level Bedrooms 1
Interior
Interior Features Ceiling Fan(s), Dining Area, Kitchen - Eat-In, Primary Bath(s), Walk-in Closet(s)
Hot Water Electric
Heating Baseboard - Electric
Cooling Ceiling Fan(s)
Flooring Carpet, Tile/Brick, Vinyl
Fireplaces Number 1
Fireplaces Type Wood
Equipment Washer, Dryer, Dishwasher, Microwave, Refrigerator
Fireplace Y
Appliance Washer, Dryer, Dishwasher, Microwave, Refrigerator
Heat Source Electric
Laundry Main Floor
Exterior
Parking Features Garage - Front Entry
Garage Spaces 3.0
Amenities Available Club House, Pool - Outdoor, Tennis Courts, Tot Lots/Playground, Security
Water Access N
Roof Type Asphalt,Shingle
Street Surface Paved
Accessibility 2+ Access Exits
Attached Garage 1
Total Parking Spaces 3
Garage Y
Building
Story 1.5
Foundation Other
Sewer Public Sewer
Water Public
Architectural Style Chalet
Level or Stories 1.5
Additional Building Above Grade, Below Grade
New Construction N
Schools
School District Stroudsburg Area
Others
Senior Community No
Tax ID 17-638204-84-8262
Ownership Fee Simple
SqFt Source Assessor
Security Features Security Gate
Acceptable Financing Cash, Conventional, FHA, VA
Listing Terms Cash, Conventional, FHA, VA
Financing Cash,Conventional,FHA,VA
Special Listing Condition Standard
Read Less Info
Want to know what your home might be worth? Contact us for a FREE valuation!

Our team is ready to help you sell your home for the highest possible price ASAP

Bought with Non Member • Non Subscribing Office
GET MORE INFORMATION




