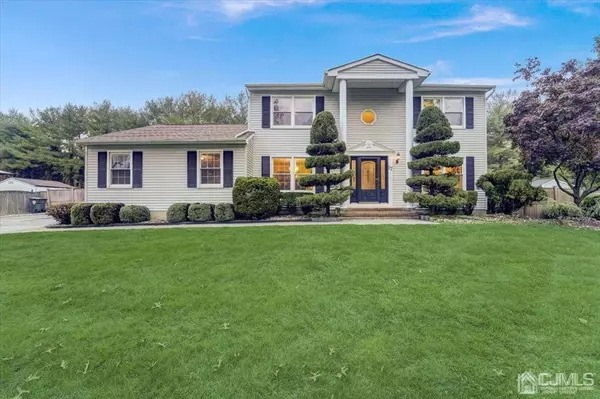For more information regarding the value of a property, please contact us for a free consultation.
Key Details
Sold Price $725,000
Property Type Single Family Home
Sub Type Single Family Residence
Listing Status Sold
Purchase Type For Sale
Square Footage 2,728 sqft
Price per Sqft $265
Subdivision Chatham Rdg Sec 1B
MLS Listing ID 2305746R
Sold Date 03/16/23
Style A-Frame,Colonial
Bedrooms 5
Full Baths 3
Originating Board CJMLS API
Year Built 1988
Annual Tax Amount $11,832
Tax Year 2021
Lot Size 0.459 Acres
Acres 0.4591
Lot Dimensions 160.00 x 125.00
Property Description
Delayed Showing Starts on 11/12/22, 12 Noon. MUST SEE! This beautiful & meticulously maintained colonial home in a park-like setting in the Chatham Ridge development in East Freehold. Features includes 1st FLOOR: Two story entrance with hardwood floors, formal living room with high hats, formal dining room with crown molding, large kitchen w/granite counters, stainless steel appliances and popular cabinetry, eat-in area with a window that invites lots of sunshine, a good size bedroom looking onto the deck and the backyard, a 2 car garage with remote door openers, a full modernized bathroom, laundry room [washer/dryer are excluded from the contract] and a huge family room with a gas fireplace overlooking the deck and fenced back yard. 2nd FLOOR: includes the master bedroom with a master bathroom, walkin closet, regular closet and a linen closet, three other good size bedrooms all with the fixtures and drapes. BASEMENT: Partly finished for plenty of fun and entertainment, utility room housing HVAC furnace, refrigerator and plenty of storage. ATTIC: Full size with a pull down ladder accessed from the 2nd floor. SPRINKLER SYSTEM: Toprovide water to the whole of the yard as required. SOLAR: The solar panels were installed in 2018 and are owned outright by the seller. SRECs are available for the solar panels. The popular JJ Catena & Eisenhower schools is close by, and the downtown Freehold restaurants and Raceway Mall makes this the perfect choice for you, the next owner.
Location
State NJ
County Monmouth
Community Curbs
Zoning R-20
Rooms
Other Rooms Shed(s)
Basement Partially Finished, Full, Storage Space, Interior Entry, Utility Room, Workshop
Dining Room Formal Dining Room
Kitchen Granite/Corian Countertops, Breakfast Bar, Kitchen Exhaust Fan, Pantry, Eat-in Kitchen, Separate Dining Area
Interior
Interior Features Blinds, Cathedral Ceiling(s), Shades-Existing, 1 Bedroom, Entrance Foyer, Kitchen, Laundry Room, Living Room, Bath Full, Dining Room, Family Room, 4 Bedrooms, Attic, Loft, Bath Main, Bath Second
Heating Forced Air, Space Heater
Cooling Central Air, Ceiling Fan(s), Attic Fan
Flooring Ceramic Tile, Wood
Fireplaces Number 1
Fireplaces Type Fireplace Screen, Gas
Fireplace true
Window Features Insulated Windows,Blinds,Shades-Existing
Appliance Dishwasher, Disposal, Gas Range/Oven, Exhaust Fan, Microwave, Refrigerator, Kitchen Exhaust Fan, Gas Water Heater
Heat Source Natural Gas
Exterior
Exterior Feature Lawn Sprinklers, Curbs, Deck, Door(s)-Storm/Screen, Fencing/Wall, Storage Shed, Yard, Insulated Pane Windows
Garage Spaces 2.0
Fence Fencing/Wall
Community Features Curbs
Utilities Available Underground Utilities, Electricity Connected, Natural Gas Connected
Roof Type Asphalt
Porch Deck
Parking Type 2 Car Width, 3 Cars Deep, Asphalt, Garage, Attached, Built-In Garage, Oversized, Driveway, On Street, Paved
Building
Lot Description Near Shopping, Near Train, Possible Subdivision, Level
Story 2
Sewer Public Sewer
Water Public
Architectural Style A-Frame, Colonial
Others
Senior Community no
Tax ID 17000382100010
Ownership Fee Simple
Energy Description Natural Gas
Pets Description Yes
Read Less Info
Want to know what your home might be worth? Contact us for a FREE valuation!

Our team is ready to help you sell your home for the highest possible price ASAP

GET MORE INFORMATION





