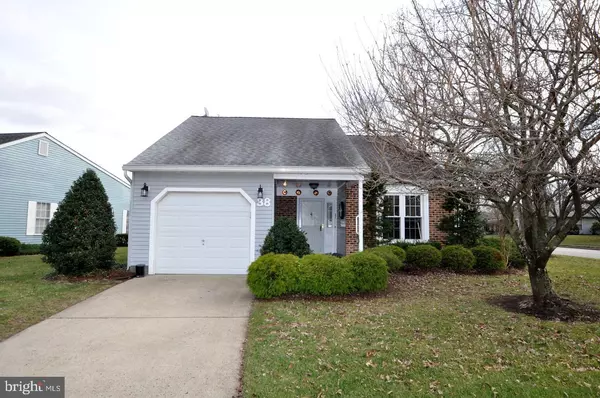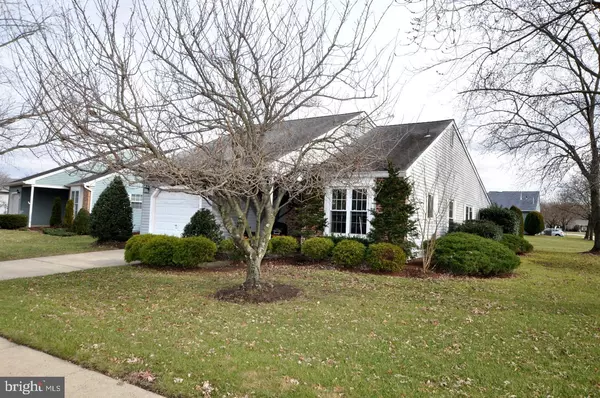For more information regarding the value of a property, please contact us for a free consultation.
Key Details
Sold Price $356,000
Property Type Single Family Home
Sub Type Detached
Listing Status Sold
Purchase Type For Sale
Square Footage 1,331 sqft
Price per Sqft $267
Subdivision Holiday Village
MLS Listing ID NJBL2039300
Sold Date 03/13/23
Style Ranch/Rambler
Bedrooms 2
Full Baths 2
HOA Fees $130/mo
HOA Y/N Y
Abv Grd Liv Area 1,331
Originating Board BRIGHT
Year Built 1985
Annual Tax Amount $5,195
Tax Year 2022
Lot Size 7,232 Sqft
Acres 0.17
Lot Dimensions 0.00 x 0.00
Property Description
Welcome to this meticulously maintained and upgraded home in Holiday Village, a 55+ Active Adult community in Mount Laurel! Don't miss the opportunity to own this corner lot home across the street from one of the beautiful lakes/ponds in this development. As you pull up to this home, you will see the mature landscaping and tiled flooring on the porch. Grab a cup of coffee, tea or a cocktail and enjoy watching the fountain in the middle of the lake. This 2 bedroom 2 bath, 1 car garage home has many special features. Pergo Select flooring throughout and freshly painted neutral color, ready for your decor. No wallpaper to remove or carpeting to be replaced. The kitchen has quartz countertops, upgraded appliances to include Bosch dishwasher, gas range/stove and upgraded cabinets. Windows have been replaced, roof, HVAC and newer water heater (2020). Widened entryways to the sunroom and the hallway allow for handicap accessibility, as well as master shower and hallway shower stalls. Other special features include recess lighting, ceiling fans in all rooms, custom cornices and wood blinds, plantation shutters in master bedroom and sprinkler system. The garage with inside access, has lots of storage space and shelves as well as pull down stairs to the attic for additional storage. The amenities in Holiday Village are great! Heated & salt water outdoor pool, exercise room, pool tables, shuffleboard, library, weekly activities and trips are there for you to enjoy, if you chose. You will be close to everything; major highways, shopping, medical facilities, shore, Philly, you name it! Call today for your private tour of this lovely home!
Motivated Seller!
Location
State NJ
County Burlington
Area Mount Laurel Twp (20324)
Zoning RES
Rooms
Main Level Bedrooms 2
Interior
Interior Features Attic, Ceiling Fan(s), Combination Dining/Living, Floor Plan - Open, Kitchen - Eat-In, Pantry, Primary Bath(s), Stall Shower, Walk-in Closet(s), Upgraded Countertops, Window Treatments, Wood Floors, Recessed Lighting, Sprinkler System
Hot Water Natural Gas
Heating Forced Air
Cooling Central A/C
Flooring Ceramic Tile, Luxury Vinyl Plank
Fireplaces Number 1
Fireplaces Type Gas/Propane
Equipment Built-In Microwave, Built-In Range, Disposal, Microwave, Refrigerator, Washer, Water Heater, Dishwasher, Dryer - Gas, Oven/Range - Gas
Fireplace Y
Window Features Replacement
Appliance Built-In Microwave, Built-In Range, Disposal, Microwave, Refrigerator, Washer, Water Heater, Dishwasher, Dryer - Gas, Oven/Range - Gas
Heat Source Natural Gas
Laundry Dryer In Unit, Washer In Unit
Exterior
Garage Additional Storage Area, Garage - Front Entry, Garage Door Opener
Garage Spaces 2.0
Amenities Available Billiard Room, Club House, Common Grounds, Exercise Room, Game Room, Jog/Walk Path, Lake, Meeting Room, Pool - Outdoor, Shuffleboard, Tennis Courts
Waterfront N
Water Access N
View Pond
Roof Type Pitched,Shingle
Accessibility 36\"+ wide Halls, Mobility Improvements, Other Bath Mod
Attached Garage 1
Total Parking Spaces 2
Garage Y
Building
Lot Description Corner, Landscaping
Story 1
Foundation Slab
Sewer Public Sewer
Water Public
Architectural Style Ranch/Rambler
Level or Stories 1
Additional Building Above Grade, Below Grade
New Construction N
Schools
School District Lenape Regional High
Others
Pets Allowed Y
HOA Fee Include Common Area Maintenance,Lawn Maintenance,Management,Pool(s),Snow Removal
Senior Community Yes
Age Restriction 55
Tax ID 24-01504-00001
Ownership Fee Simple
SqFt Source Assessor
Acceptable Financing Cash, Conventional, FHA, VA
Listing Terms Cash, Conventional, FHA, VA
Financing Cash,Conventional,FHA,VA
Special Listing Condition Standard
Pets Description Number Limit
Read Less Info
Want to know what your home might be worth? Contact us for a FREE valuation!

Our team is ready to help you sell your home for the highest possible price ASAP

Bought with James H Day • EXP Realty, LLC
GET MORE INFORMATION





