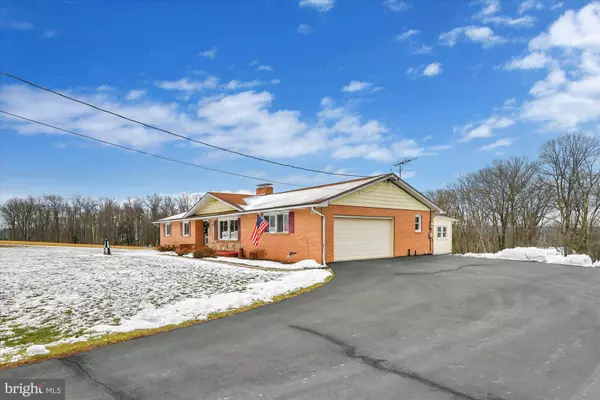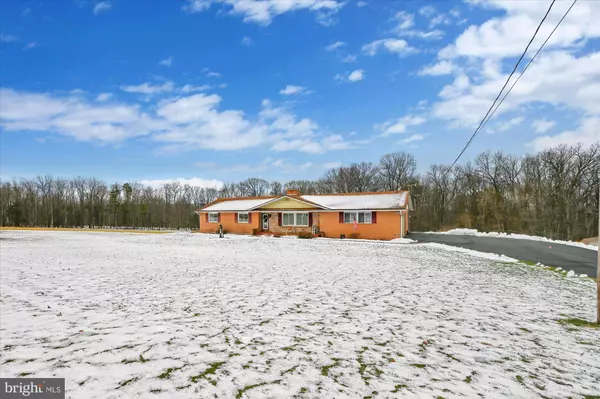For more information regarding the value of a property, please contact us for a free consultation.
Key Details
Sold Price $365,000
Property Type Single Family Home
Sub Type Detached
Listing Status Sold
Purchase Type For Sale
Square Footage 1,701 sqft
Price per Sqft $214
Subdivision None Available
MLS Listing ID PASK2008670
Sold Date 03/10/23
Style Ranch/Rambler
Bedrooms 3
Full Baths 2
HOA Y/N N
Abv Grd Liv Area 1,701
Originating Board BRIGHT
Year Built 1973
Annual Tax Amount $3,698
Tax Year 2022
Lot Size 2.020 Acres
Acres 2.02
Property Description
Enjoy the ease of one floor living in this beautifully maintained West Penn ranch home! This home sits on 2 country acres, in a quiet setting. The home features 3 bedrooms and 1 1/2 baths. The large living room gets ample natural light with the large bay window and has beautiful laminate floors. Stay warm this winter by the double sided fireplace that you can enjoy from both the living room and dining room. The large eat in kitchen comes fully appointed with all appliances and has solid wood cabinets, beautiful counters, and a glass tile backsplash. There is a 1st floor laundry room between the garage and kitchen for added convenience. Just off the kitchen is family room with access to the rear patio and large back yard. Curl up with a book this winter and enjoy the warmth from the wood stove this room provides. 3 spacious bedrooms, all with ceiling fans and carpeting, round out the main floor in addition to the full bath. The full basement provides lots of space for storage, a rec room, or a work shop, and has a half bath. Parking for 2 cars in the attached garage and plenty of room in the paved driveway for additional parking. Call today and schedule a showing for after the New Year and lets make this house your home!
Location
State PA
County Schuylkill
Area West Penn Twp (13337)
Zoning AG
Rooms
Basement Full, Unfinished
Main Level Bedrooms 3
Interior
Hot Water Oil
Heating Baseboard - Hot Water
Cooling Ceiling Fan(s)
Fireplaces Number 2
Fireplaces Type Double Sided
Fireplace Y
Heat Source Oil
Laundry Has Laundry, Main Floor
Exterior
Exterior Feature Patio(s)
Garage Garage - Side Entry, Inside Access
Garage Spaces 8.0
Waterfront N
Water Access N
Accessibility 2+ Access Exits
Porch Patio(s)
Parking Type Attached Garage, Driveway
Attached Garage 2
Total Parking Spaces 8
Garage Y
Building
Story 1
Foundation Permanent
Sewer On Site Septic
Water Well
Architectural Style Ranch/Rambler
Level or Stories 1
Additional Building Above Grade, Below Grade
New Construction N
Schools
High Schools Tamaqua Area Senior
School District Tamaqua Area
Others
Senior Community No
Tax ID 37-19-0005.000
Ownership Fee Simple
SqFt Source Assessor
Acceptable Financing Cash, FHA, Conventional, PHFA, USDA, VA
Listing Terms Cash, FHA, Conventional, PHFA, USDA, VA
Financing Cash,FHA,Conventional,PHFA,USDA,VA
Special Listing Condition Standard
Read Less Info
Want to know what your home might be worth? Contact us for a FREE valuation!

Our team is ready to help you sell your home for the highest possible price ASAP

Bought with Vince Boyle • RE/MAX Real Estate-Allentown
GET MORE INFORMATION





