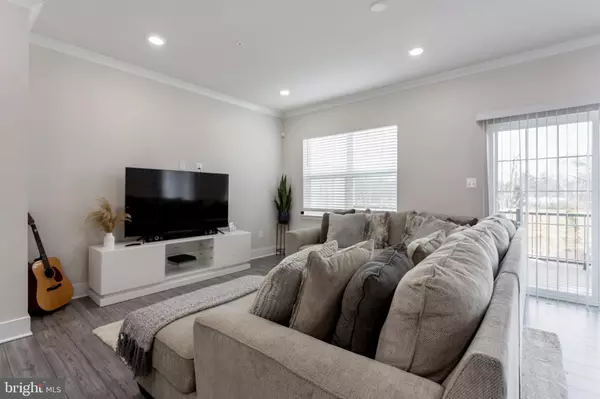For more information regarding the value of a property, please contact us for a free consultation.
Key Details
Sold Price $593,000
Property Type Townhouse
Sub Type Interior Row/Townhouse
Listing Status Sold
Purchase Type For Sale
Square Footage 2,100 sqft
Price per Sqft $282
Subdivision Blue Stream
MLS Listing ID MDHW2024296
Sold Date 03/08/23
Style Traditional
Bedrooms 4
Full Baths 3
Half Baths 1
HOA Fees $141/mo
HOA Y/N Y
Abv Grd Liv Area 2,100
Originating Board BRIGHT
Year Built 2022
Annual Tax Amount $5,853
Tax Year 2022
Lot Size 1,360 Sqft
Acres 0.03
Property Description
This Stunning 3 story townhome with 4 bedrooms and 3.5 baths shows like a model home. Nearly new townhome built in 2022 has all the latest tech upgrades with Smart front door lock, Eero/Mesh Wifi, smart thermostat, Flo by Moen smart water shut-off system, and Ring alarm system. The welcoming kitchen features a spacious granite countertop, stainless steel appliances, and soft closing cabinets. Also on the main level are the bright and sunny Family and Dining rooms and half bath, providing plenty of room for entertaining. Upstairs is the spacious owner's suite with an ensuite bathroom with spa shower and separate tub, and large walk-in closet. Two additional bedrooms with dimmable ceiling fan lights plus another full bathroom. Two car garage plus rear deck that provides covered parking in the driveway for 2 additional cars. Community amenities: Clubhouse with Pool, Gym, Playground and plans for a dog park.
Owners are selling the furniture for additional $5,000.
Location
State MD
County Howard
Zoning RES
Interior
Interior Features Breakfast Area, Carpet, Ceiling Fan(s), Dining Area, Entry Level Bedroom, Kitchen - Island, Upgraded Countertops, Walk-in Closet(s), Primary Bath(s), Recessed Lighting
Hot Water Electric
Heating Forced Air
Cooling Central A/C
Equipment Built-In Microwave, Dishwasher, Disposal, Dryer - Front Loading, Energy Efficient Appliances, Oven - Self Cleaning, Refrigerator, Stainless Steel Appliances, Washer - Front Loading
Furnishings Yes
Appliance Built-In Microwave, Dishwasher, Disposal, Dryer - Front Loading, Energy Efficient Appliances, Oven - Self Cleaning, Refrigerator, Stainless Steel Appliances, Washer - Front Loading
Heat Source Natural Gas
Exterior
Garage Garage - Rear Entry, Garage Door Opener
Garage Spaces 2.0
Amenities Available Club House, Exercise Room, Common Grounds, Fitness Center, Pool - Outdoor, Tot Lots/Playground
Waterfront N
Water Access N
Accessibility None
Parking Type Attached Garage
Attached Garage 2
Total Parking Spaces 2
Garage Y
Building
Story 3
Foundation Slab
Sewer Public Sewer
Water Public
Architectural Style Traditional
Level or Stories 3
Additional Building Above Grade, Below Grade
New Construction N
Schools
School District Howard County Public School System
Others
Pets Allowed N
HOA Fee Include Common Area Maintenance,Trash
Senior Community No
Tax ID 1401602686
Ownership Fee Simple
SqFt Source Assessor
Security Features Security System
Acceptable Financing Cash, Conventional, FHA, VA
Listing Terms Cash, Conventional, FHA, VA
Financing Cash,Conventional,FHA,VA
Special Listing Condition Standard
Read Less Info
Want to know what your home might be worth? Contact us for a FREE valuation!

Our team is ready to help you sell your home for the highest possible price ASAP

Bought with Ribe Ninan • Keller Williams Lucido Agency
GET MORE INFORMATION





