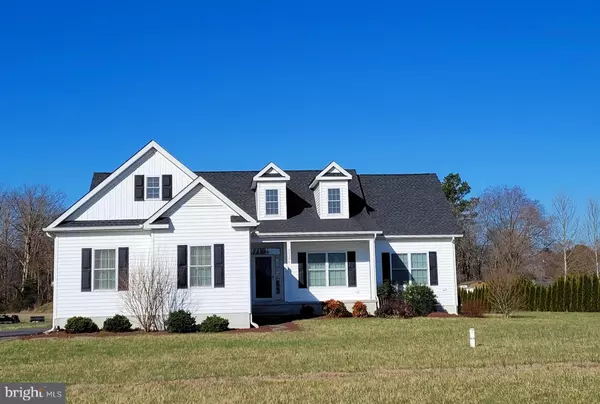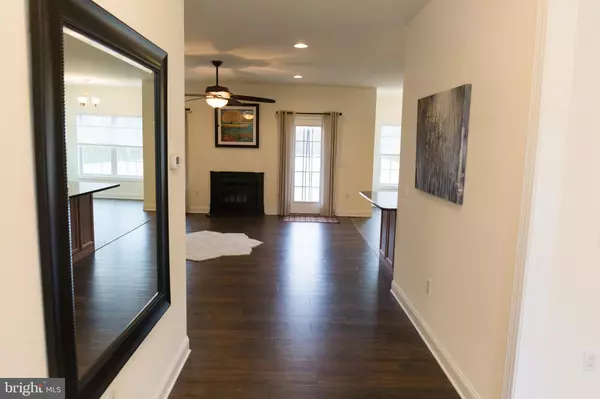For more information regarding the value of a property, please contact us for a free consultation.
Key Details
Sold Price $438,900
Property Type Single Family Home
Sub Type Detached
Listing Status Sold
Purchase Type For Sale
Square Footage 2,392 sqft
Price per Sqft $183
Subdivision None Available
MLS Listing ID DESU2035242
Sold Date 03/07/23
Style Contemporary
Bedrooms 3
Full Baths 2
Half Baths 1
HOA Y/N N
Abv Grd Liv Area 2,392
Originating Board BRIGHT
Year Built 2016
Tax Year 2022
Lot Size 1.420 Acres
Acres 1.42
Property Sub-Type Detached
Property Description
Beautiful custom built home in 2016 with a warm, welcoming open floor plan featuring 9 ft. ceilings, recessed lighting, 5 ceiling fans plus a 55,000 BTU pellet stove. Kitchen features Amish built, solid wood cabinets, granite countertops, walk-in pantry and convenient breakfast nook for family gatherings. First level living at its finest. The primary/main bedroom on the first floor has an attached bathroom with double sinks, tiled walk-in shower and a spacious walk-in closet. First floor also features two additional bedrooms with a full bath. Utility room includes front loader washer & dryer, utility sink, custom built-in cabinet w/ bench, storage and charging station. Bonus room or potential 4th bedroom has 607 SF on 2nd. level and includes a half bath. Two car entry attached garage with openers, paved driveway located on 1.42 cleared acres just minutes to the MD line. Desirable Blue Ribbon Delmar School District. Additional 342 SF walk-in attic storage on 2nd floor. Crawl space is fully encapsulated and conditioned. Eligible Seniors may receive a school tax reduction, contact Georgetown for details.
Location
State DE
County Sussex
Area Little Creek Hundred (31010)
Zoning GR
Direction East
Rooms
Other Rooms Dining Room, Primary Bedroom, Bedroom 2, Bedroom 3, Kitchen, Foyer, Breakfast Room, Great Room, Utility Room, Bonus Room
Main Level Bedrooms 3
Interior
Interior Features Attic, Breakfast Area, Built-Ins, Carpet, Ceiling Fan(s), Dining Area, Floor Plan - Open, Formal/Separate Dining Room, Kitchen - Country, Pantry, Recessed Lighting, Stall Shower, Stove - Pellet, Tub Shower, Walk-in Closet(s), Window Treatments
Hot Water Electric
Heating Heat Pump(s), Central
Cooling Ceiling Fan(s), Central A/C
Flooring Ceramic Tile, Laminated, Partially Carpeted
Equipment Built-In Microwave, Built-In Range, Dishwasher, Dryer, Dryer - Electric, Exhaust Fan, Icemaker, Oven - Double, Oven - Self Cleaning, Oven/Range - Electric, Refrigerator, Stainless Steel Appliances, Washer - Front Loading, Washer, Water Heater
Furnishings No
Window Features Double Hung,Insulated,Screens
Appliance Built-In Microwave, Built-In Range, Dishwasher, Dryer, Dryer - Electric, Exhaust Fan, Icemaker, Oven - Double, Oven - Self Cleaning, Oven/Range - Electric, Refrigerator, Stainless Steel Appliances, Washer - Front Loading, Washer, Water Heater
Heat Source Electric
Laundry Main Floor
Exterior
Exterior Feature Deck(s), Porch(es)
Parking Features Garage - Side Entry, Garage Door Opener
Garage Spaces 2.0
Utilities Available Electric Available, Cable TV Available
Water Access N
Roof Type Architectural Shingle
Street Surface Paved
Accessibility 36\"+ wide Halls
Porch Deck(s), Porch(es)
Attached Garage 2
Total Parking Spaces 2
Garage Y
Building
Lot Description Backs to Trees, Cleared
Story 2
Foundation Block, Crawl Space, Other
Sewer On Site Septic
Water Well, Private
Architectural Style Contemporary
Level or Stories 2
Additional Building Above Grade
Structure Type 9'+ Ceilings,Dry Wall
New Construction N
Schools
Elementary Schools Delmar
Middle Schools Delmar
High Schools Delmar
School District Delmar
Others
Pets Allowed Y
Senior Community No
Tax ID 532-14.00-36.03
Ownership Fee Simple
SqFt Source Estimated
Security Features Smoke Detector
Acceptable Financing Cash, Conventional
Listing Terms Cash, Conventional
Financing Cash,Conventional
Special Listing Condition Standard
Pets Allowed No Pet Restrictions
Read Less Info
Want to know what your home might be worth? Contact us for a FREE valuation!

Our team is ready to help you sell your home for the highest possible price ASAP

Bought with Robert Payne • Coldwell Banker Realty
GET MORE INFORMATION


