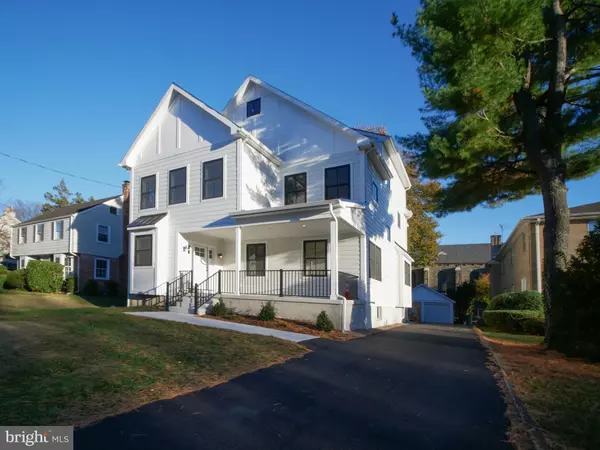For more information regarding the value of a property, please contact us for a free consultation.
Key Details
Sold Price $1,175,000
Property Type Single Family Home
Sub Type Detached
Listing Status Sold
Purchase Type For Sale
Square Footage 3,227 sqft
Price per Sqft $364
Subdivision Estates
MLS Listing ID NJCD2038132
Sold Date 03/01/23
Style Contemporary
Bedrooms 4
Full Baths 3
Half Baths 1
HOA Y/N N
Abv Grd Liv Area 3,227
Originating Board BRIGHT
Year Built 2022
Annual Tax Amount $10,564
Tax Year 2022
Lot Size 7,248 Sqft
Acres 0.17
Lot Dimensions 50.00 x 145.00
Property Description
Welcome Home! This custom home was built by the 2018 "Best Builder of Gloucester County," PMG Real Estate Developers. This beautiful home is located in the desirable "Estates" section of Haddonfield and is a short walk to Haddon Avenue! Nearly every part of this open floor plan home is brand new including plumbing, electric, roof, siding, landscape, HVAC, hot water heater, you name it. Recessed Lighting was added throughout. The kitchen features all new custom cabinetry, quartz countertops, a large center island, and high end stainless steel appliances. As you walk through the front door you will notice the ample amount of natural light flowing into the open concept main floor. This area is great for entertaining. The living room, kitchen, and dining areas were planned with both design and functionality in mind. Off of the main living area you will find a large office with french doors. This office space is perfect for owners that may be working from home! Upstairs you will find the 4 bedrooms and 3 full Baths as well as the laundry room. The Master Bedroom is accompanied with a large ensuite bathroom. The master bathroom features a luxurious fully tiled shower, glass doors, double vanity, and a large stand-alone soaking tub. The secondary bedrooms are also spacious and feature walk-in closets. The seller will be uploading closet design renderings that will be optional for prospective buyers. This home will be sure to exceed your expectations. Schedule your showing now! Conveniently located to all major highways, public transportation, schools, churches, restaurants, etc.
Location
State NJ
County Camden
Area Haddonfield Boro (20417)
Zoning RES
Rooms
Basement Full, Unfinished
Interior
Interior Features Breakfast Area, Built-Ins, Combination Dining/Living, Combination Kitchen/Dining, Combination Kitchen/Living, Family Room Off Kitchen, Floor Plan - Open, Kitchen - Island, Recessed Lighting
Hot Water Natural Gas
Heating Central
Cooling Central A/C
Equipment Built-In Microwave, Cooktop, Exhaust Fan, Oven/Range - Gas, Range Hood, Refrigerator, Stainless Steel Appliances
Appliance Built-In Microwave, Cooktop, Exhaust Fan, Oven/Range - Gas, Range Hood, Refrigerator, Stainless Steel Appliances
Heat Source Natural Gas
Exterior
Garage Additional Storage Area
Garage Spaces 7.0
Waterfront N
Water Access N
Accessibility None
Total Parking Spaces 7
Garage Y
Building
Story 3
Foundation Block
Sewer Public Sewer
Water Public
Architectural Style Contemporary
Level or Stories 3
Additional Building Above Grade, Below Grade
New Construction Y
Schools
School District Haddonfield Borough Public Schools
Others
Pets Allowed Y
Senior Community No
Tax ID 17-00011 02-00001
Ownership Fee Simple
SqFt Source Assessor
Horse Property N
Special Listing Condition Standard
Pets Description No Pet Restrictions
Read Less Info
Want to know what your home might be worth? Contact us for a FREE valuation!

Our team is ready to help you sell your home for the highest possible price ASAP

Bought with Mallory Pazder • EXP Realty, LLC
GET MORE INFORMATION





