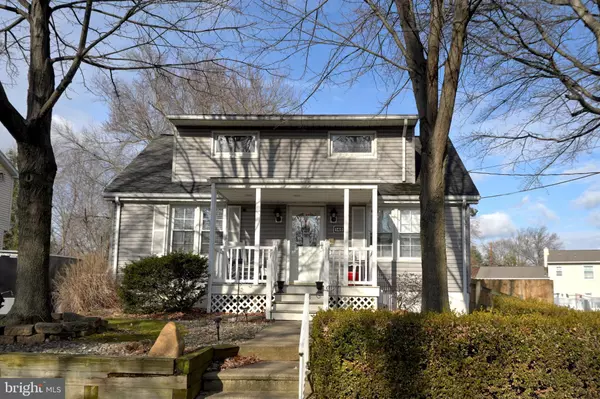For more information regarding the value of a property, please contact us for a free consultation.
Key Details
Sold Price $319,500
Property Type Single Family Home
Sub Type Detached
Listing Status Sold
Purchase Type For Sale
Square Footage 1,080 sqft
Price per Sqft $295
Subdivision None Available
MLS Listing ID NJME2025398
Sold Date 02/28/23
Style Cape Cod
Bedrooms 3
Full Baths 2
HOA Y/N N
Abv Grd Liv Area 1,080
Originating Board BRIGHT
Year Built 1948
Annual Tax Amount $5,449
Tax Year 2022
Lot Size 4,901 Sqft
Acres 0.11
Lot Dimensions 50.00 x 98.00
Property Description
This 3 bedrooms 2 bath cape is truly unique. In 2004 it was completely gutted and rebuilt including heating plumbing, electric, and new water/sewer lines from point of entry have all been replaced. Kitchen features ceramic tile flooring & Italian tile backsplash, maple cabinets with glass doors. Pergo flooring in the family room and master bedroom. Other highlights in this home are ceiling fans, gas fireplace, Jacuzzi tub, recessed lighting, whole house intercom, laundry chute, deck, sunroom with ceiling fan and heating stove overlooking a deck, and fenced yard with two sheds. Must see to truly appreciate.
Location
State NJ
County Mercer
Area Hamilton Twp (21103)
Zoning RESIDENTIAL
Rooms
Other Rooms Living Room, Bedroom 2, Bedroom 3, Kitchen, Basement, Bedroom 1, Sun/Florida Room, Laundry, Bathroom 2
Basement Full, Outside Entrance, Sump Pump
Main Level Bedrooms 1
Interior
Hot Water Natural Gas
Heating Forced Air
Cooling Central A/C
Flooring Laminate Plank, Carpet, Ceramic Tile
Fireplaces Number 2
Fireplace Y
Heat Source Natural Gas
Laundry Basement
Exterior
Exterior Feature Terrace
Garage Spaces 3.0
Utilities Available Electric Available, Water Available, Natural Gas Available
Waterfront N
Water Access N
Roof Type Pitched,Shingle
Accessibility 2+ Access Exits
Porch Terrace
Parking Type Driveway
Total Parking Spaces 3
Garage N
Building
Story 2
Foundation Concrete Perimeter
Sewer Public Sewer
Water Public
Architectural Style Cape Cod
Level or Stories 2
Additional Building Above Grade
New Construction N
Schools
School District Hamilton Township
Others
Senior Community No
Tax ID 03-02569-00012
Ownership Fee Simple
SqFt Source Assessor
Security Features Intercom,Carbon Monoxide Detector(s)
Acceptable Financing Conventional, Negotiable
Horse Property N
Listing Terms Conventional, Negotiable
Financing Conventional,Negotiable
Special Listing Condition Standard
Read Less Info
Want to know what your home might be worth? Contact us for a FREE valuation!

Our team is ready to help you sell your home for the highest possible price ASAP

Bought with Linda Scheman • Ashton Realty
GET MORE INFORMATION





