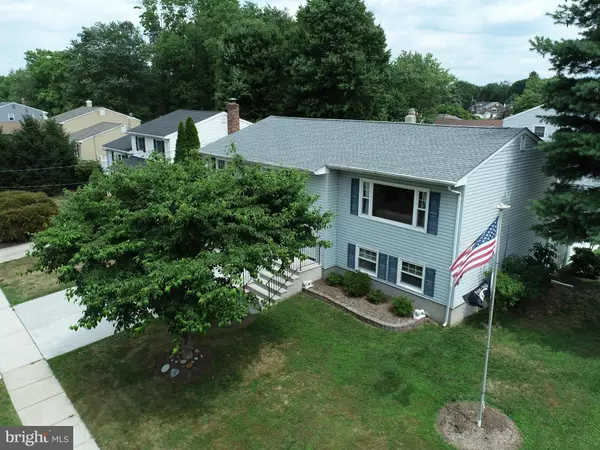For more information regarding the value of a property, please contact us for a free consultation.
Key Details
Sold Price $454,000
Property Type Single Family Home
Sub Type Detached
Listing Status Sold
Purchase Type For Sale
Square Footage 1,845 sqft
Price per Sqft $246
Subdivision Hamilton Square
MLS Listing ID NJME2020418
Sold Date 02/28/23
Style Bi-level
Bedrooms 4
Full Baths 1
Half Baths 1
HOA Y/N N
Abv Grd Liv Area 1,845
Originating Board BRIGHT
Year Built 1965
Annual Tax Amount $8,095
Tax Year 2022
Lot Size 6,530 Sqft
Acres 0.15
Lot Dimensions 64.00 x 102.00
Property Description
Come see this beautifully maintained bi-level located in Hamilton Square. The spacious home has 4 bedrooms, 1 full bath with a stand-up shower and a half bath offering ample space for families of any size. The main level features original oak hardwood floors, recessed lighting and ceiling fans throughout. All rooms on the main level have been freshly painted in the last 2 years. The centerpiece of this home is the KITCHEN (2020) which features custom maple wood cabinets with crown molding, recessed lighting, undercounter sink, soft close drawers and doors, glass tiled backsplash, undercabinet lighting, granite countertop and a beautiful ceramic floor. It further features a complete STAINLESS STEEL APPLIANCE PACKAGE (2020) including a 5-burner stove, dishwasher, microwave and refrigerator. Connected to the kitchen is an expansive living and dining room with patio doors leading to the large maintenance-free TREX deck. The open floor plan of the main floor is perfect for hosting, entertaining and a great view of the POOL (2021)! The large master bedroom has two closets. Two more bedrooms with large closets and a FULL BATH (2020) complete this level. The lower level has 1 bedroom with ample closet space, a space that can be used as a home office, media/game room, a half bath and laundry area. The lower level would be perfect for a family of many generations. The WASHER and DRYER (2020) are included with the home. The exterior of the home offers additional space to entertain with a large TREX deck and cement patio. A NEW ROOF was installed in 2019. The large private backyard has a professionally installed vinyl siding fence with lights (2021) enclosing the STORAGE shed and POOL (2021). This meticulously cared for home is in the Steinert School District. Convenient location to shopping, easy access to major highways and NJ Turnpike, I-295, I-95, Hamilton Train Station.
Location
State NJ
County Mercer
Area Hamilton Twp (21103)
Zoning RESIDENTIAL
Rooms
Other Rooms Dining Room, Kitchen, Den
Main Level Bedrooms 3
Interior
Interior Features Breakfast Area, Carpet, Ceiling Fan(s), Dining Area, Recessed Lighting, Tub Shower, Upgraded Countertops, Wood Floors
Hot Water Natural Gas
Heating Forced Air
Cooling Central A/C
Flooring Ceramic Tile, Partially Carpeted, Solid Hardwood
Equipment Dishwasher, Dryer, Exhaust Fan, Refrigerator, Stainless Steel Appliances, Washer, Water Heater
Appliance Dishwasher, Dryer, Exhaust Fan, Refrigerator, Stainless Steel Appliances, Washer, Water Heater
Heat Source Natural Gas
Laundry Has Laundry
Exterior
Exterior Feature Deck(s), Patio(s)
Parking Features Garage - Front Entry, Garage Door Opener, Inside Access
Garage Spaces 2.0
Pool Above Ground
Water Access N
Roof Type Shingle
Accessibility None
Porch Deck(s), Patio(s)
Attached Garage 2
Total Parking Spaces 2
Garage Y
Building
Story 2
Foundation Slab
Sewer Public Sewer
Water Public
Architectural Style Bi-level
Level or Stories 2
Additional Building Above Grade, Below Grade
New Construction N
Schools
School District Hamilton Township
Others
Pets Allowed Y
Senior Community No
Tax ID 03-01716-00001
Ownership Fee Simple
SqFt Source Assessor
Acceptable Financing Cash, Conventional, FHA, VA
Listing Terms Cash, Conventional, FHA, VA
Financing Cash,Conventional,FHA,VA
Special Listing Condition Standard
Pets Allowed No Pet Restrictions
Read Less Info
Want to know what your home might be worth? Contact us for a FREE valuation!

Our team is ready to help you sell your home for the highest possible price ASAP

Bought with William Perilli • Smires & Associates
GET MORE INFORMATION





