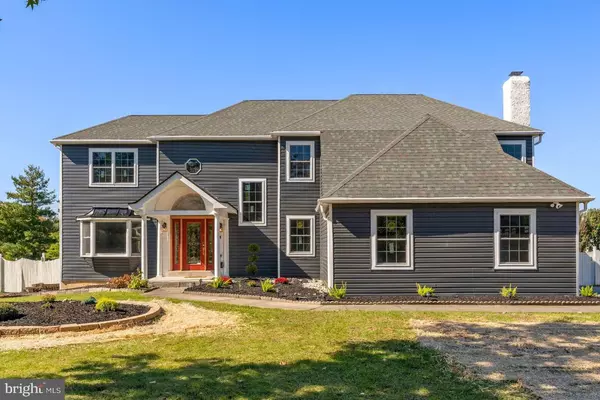For more information regarding the value of a property, please contact us for a free consultation.
Key Details
Sold Price $870,000
Property Type Single Family Home
Sub Type Detached
Listing Status Sold
Purchase Type For Sale
Square Footage 2,700 sqft
Price per Sqft $322
Subdivision Mallard Pond
MLS Listing ID PAMC2048180
Sold Date 02/28/23
Style Other
Bedrooms 4
Full Baths 3
Half Baths 1
HOA Y/N N
Abv Grd Liv Area 2,700
Originating Board BRIGHT
Year Built 1990
Annual Tax Amount $9,052
Tax Year 2021
Lot Size 0.594 Acres
Acres 0.59
Lot Dimensions 196.00 x 0.00
Property Description
Welcome home to this stately and refined 4 bedroom, 3.5 bath home filled with tons of upgrades in the desirable Montgomery Pond community! Enter the home through the garage or front door leading up to a two-story foyer, beautiful Brazilian cherry hardwood, trims, an elegant staircase, and an abundance of natural light. To the left of the foyer is a formal living room with large windows. Continue into the spacious dining room and walk into a renovated kitchen equipped with plenty of storage, brand new smart appliances such as the refrigerator, propane powered cooktop, a farmhouse sink and quartz counters. The kitchen flows into a wonderful breakfast area, balcony, and family room with fireplace. Home offers brand new windows, new royal moulding sidings, new gutters, soffits and downspots. The second floor carpet was removed and replaced with new vinyl flooring. The master bedroom located on the right is a private retreat accented with the right amount of storage, a huge balcony and an upgraded bathroom consisting of a new soaking tub, shower and double bowl vanity. Three additional spacious bedrooms offer not only recessed lights and ceiling fans, but also a full hallway bathroom with double sink vanity and LED mirror. Finished lower level provides an amazing gathering area with a full bathroom, wet bar with beautiful quartz, new vinyl flooring and two large storage areas. If that is not enough space, there is also a large composite decking off the main level that leads to a beautiful blue haven swimming pool and hot tub to complete the private backyard oasis. The location is great (access to the 202 Parkway is 3 minutes away). All the amenities of Montgomery & Bucks Counties are nearby. Montgomeryville Mall, Costco, BJ's, Trader Joe, access to many restaurants, shops, movie theater, hospital and more are few minutes away. Indeed, it’s a great location and home! Welcome home!
Location
State PA
County Montgomery
Area Montgomery Twp (10646)
Zoning R1
Rooms
Basement Partially Finished
Interior
Hot Water Electric
Heating Heat Pump(s)
Cooling Central A/C
Fireplaces Number 1
Fireplace Y
Heat Source Electric
Exterior
Garage Garage Door Opener
Garage Spaces 2.0
Pool In Ground
Utilities Available Electric Available
Waterfront N
Water Access N
Roof Type Unknown
Accessibility None
Parking Type Attached Garage
Attached Garage 2
Total Parking Spaces 2
Garage Y
Building
Story 2
Foundation Other
Sewer Public Sewer
Water Public
Architectural Style Other
Level or Stories 2
Additional Building Above Grade, Below Grade
New Construction N
Schools
School District North Penn
Others
Senior Community No
Tax ID 46-00-02579-345
Ownership Fee Simple
SqFt Source Assessor
Acceptable Financing Negotiable
Listing Terms Negotiable
Financing Negotiable
Special Listing Condition Standard
Read Less Info
Want to know what your home might be worth? Contact us for a FREE valuation!

Our team is ready to help you sell your home for the highest possible price ASAP

Bought with Kelly R Delikat • Keller Williams Real Estate-Montgomeryville
GET MORE INFORMATION





