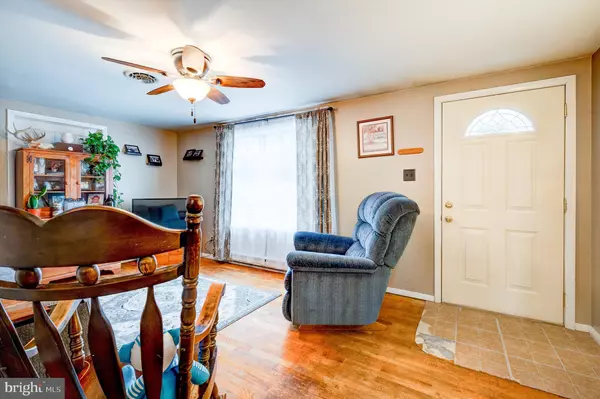For more information regarding the value of a property, please contact us for a free consultation.
Key Details
Sold Price $209,900
Property Type Single Family Home
Sub Type Detached
Listing Status Sold
Purchase Type For Sale
Square Footage 1,242 sqft
Price per Sqft $169
Subdivision None Available
MLS Listing ID PAFL2011348
Sold Date 02/28/23
Style Ranch/Rambler
Bedrooms 3
Full Baths 2
HOA Y/N N
Abv Grd Liv Area 1,242
Originating Board BRIGHT
Year Built 1967
Annual Tax Amount $1,628
Tax Year 2022
Lot Size 0.300 Acres
Acres 0.3
Lot Dimensions 85.00 x 156.00
Property Description
Welcome to this charming three bedroom, two bathroom rancher located in Waynesboro, PA. This home is a true gem, offering a bright yet cozy layout. With both a living room and a separate family room, there's plenty of space to spread out, or utilize one as a home office if you're working from home. The kitchen offers plenty of counter space, storage, and a pantry space. With a fantastic sunroom at the back of the house, imagine enjoying your morning coffee or evening meals in this bright and airy space. All of the bedrooms offer ceiling fans, hardwood flooring and closet space. Step outside to the backyard and you'll find a deck, perfect for outdoor gatherings and barbecues. This home also offers a three car wide driveway and an unfinished basement, providing plenty of space for storage and hobbies.
Located a short walk from Penn State Mont Alto's campus, the beauty of the area will never cease to amaze you. Mont Alto State Park is nearby as well as Mont Alto Borough Park for options to host parties or just get some fresh air. Restaurants, Rutter's gas station, Mont Alto post office, F&M bank, Dollar General, are all nearby amenities to provide convenience to your everyday life. Penn National golf courses are also a short drive away with two 18 hole courses. Part of the Waynesboro Area School District. Don't miss your opportunity to become part of this thriving community!
Location
State PA
County Franklin
Area Quincy Twp (14519)
Zoning R-1 LOW DENSITY RESI
Rooms
Basement Unfinished
Main Level Bedrooms 3
Interior
Interior Features Ceiling Fan(s), Floor Plan - Traditional, Kitchen - Eat-In
Hot Water Electric
Heating Baseboard - Electric
Cooling Central A/C
Flooring Hardwood, Carpet, Vinyl
Heat Source Electric
Exterior
Water Access N
Accessibility None
Garage N
Building
Story 2
Foundation Block
Sewer Public Sewer, On Site Septic
Water Public
Architectural Style Ranch/Rambler
Level or Stories 2
Additional Building Above Grade, Below Grade
New Construction N
Schools
Elementary Schools Mowrey
Middle Schools Waynesboro Area
High Schools Waynesboro Area Senior
School District Waynesboro Area
Others
Senior Community No
Tax ID 19-0L08.-146.-000000
Ownership Fee Simple
SqFt Source Assessor
Special Listing Condition Standard
Read Less Info
Want to know what your home might be worth? Contact us for a FREE valuation!

Our team is ready to help you sell your home for the highest possible price ASAP

Bought with Kim Capozzi • Coldwell Banker Realty
GET MORE INFORMATION





