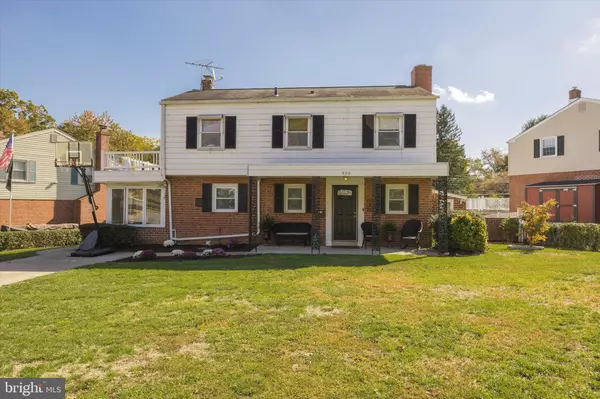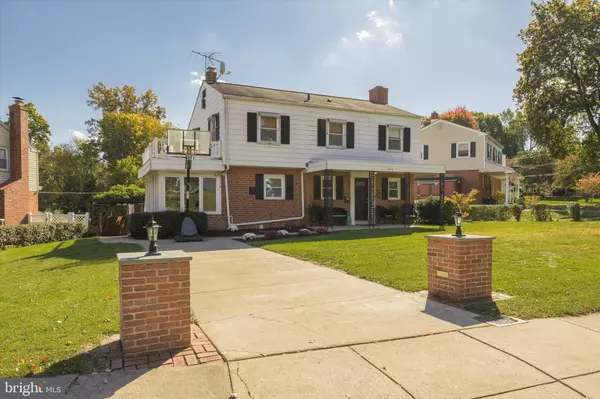For more information regarding the value of a property, please contact us for a free consultation.
Key Details
Sold Price $461,095
Property Type Single Family Home
Sub Type Detached
Listing Status Sold
Purchase Type For Sale
Square Footage 2,266 sqft
Price per Sqft $203
Subdivision Andorra
MLS Listing ID PAPH2191548
Sold Date 02/24/23
Style Colonial
Bedrooms 4
Full Baths 1
Half Baths 1
HOA Y/N N
Abv Grd Liv Area 2,266
Originating Board BRIGHT
Year Built 1950
Annual Tax Amount $6,145
Tax Year 2023
Lot Size 8,900 Sqft
Acres 0.2
Lot Dimensions 112.00 x 140.00
Property Description
This one-of-a-kind Andorra Colonial is ready for you to move in and make it yours! Situated in a quiet neighborhood close to Fairmount Park. As you enter this beautiful 4 Bedroom, 1 & 1/2 bath home the pride of ownership is apparent from the traditional spacious living room with large picture windows and gorgeous hardwood floors, the updated kitchen with granite counter tops, stainless steel appliances and large island overlooking the dining room which boasts beautiful wood built in cabinetry. Off of the kitchen is the sunroom, which provides the perfect place to enjoy your morning coffee. Walk down a few steps from the dining room into the large family room with panoramic views of the fenced in backyard. Upstairs you will find 4 bedrooms and a full bathroom all with the original hardwood flooring. Still need more space? There is a finished basement, perfect for entertaining. There is also a separate large laundry/utility area and stairs to access the upstairs family room. Home backs up to an easement area which adds additional outdoor space. Walking distance to Wisshickon Trail! Easy access to transportation, Fairmount Park and I76, perfect for commuting.
Location
State PA
County Philadelphia
Area 19128 (19128)
Zoning RSD3
Rooms
Other Rooms Living Room, Dining Room, Primary Bedroom, Bedroom 2, Bedroom 3, Kitchen, Family Room, Bedroom 1, Laundry, Other
Basement Full, Fully Finished
Interior
Interior Features Kitchen - Island, Kitchen - Eat-In
Hot Water Natural Gas
Heating Forced Air
Cooling Central A/C
Flooring Wood, Fully Carpeted
Fireplaces Number 1
Fireplace Y
Heat Source Natural Gas
Laundry Lower Floor
Exterior
Exterior Feature Patio(s), Porch(es)
Waterfront N
Water Access N
Accessibility None
Porch Patio(s), Porch(es)
Parking Type Driveway
Garage N
Building
Story 2
Foundation Other
Sewer Public Sewer
Water Public
Architectural Style Colonial
Level or Stories 2
Additional Building Above Grade, Below Grade
New Construction N
Schools
School District The School District Of Philadelphia
Others
Senior Community No
Tax ID 214092900
Ownership Fee Simple
SqFt Source Assessor
Special Listing Condition Standard
Read Less Info
Want to know what your home might be worth? Contact us for a FREE valuation!

Our team is ready to help you sell your home for the highest possible price ASAP

Bought with Albert F LaBrusciano • Keller Williams Real Estate-Conshohocken
GET MORE INFORMATION





