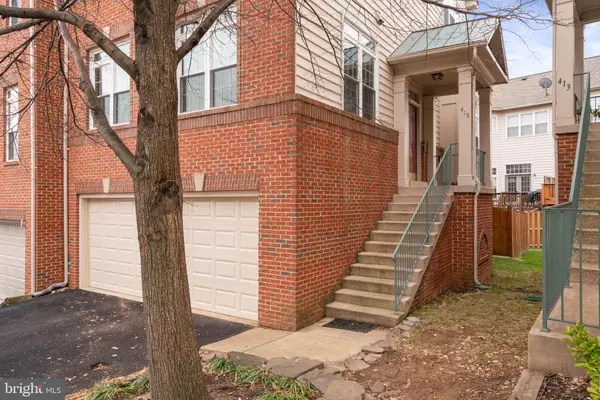For more information regarding the value of a property, please contact us for a free consultation.
Key Details
Sold Price $750,000
Property Type Townhouse
Sub Type End of Row/Townhouse
Listing Status Sold
Purchase Type For Sale
Square Footage 2,731 sqft
Price per Sqft $274
Subdivision Kensington Courts
MLS Listing ID VAAX2019778
Sold Date 02/14/23
Style Colonial
Bedrooms 3
Full Baths 2
Half Baths 1
HOA Fees $113/mo
HOA Y/N Y
Abv Grd Liv Area 2,271
Originating Board BRIGHT
Year Built 1998
Annual Tax Amount $6,801
Tax Year 2022
Lot Size 2,296 Sqft
Acres 0.05
Property Description
End Unit townhouse inside the beltway with a 2 car garage and fenced yard. Close to all commutes into DC, the Pentagon, Mark Center and Old Town. High ceilings and an open floor plan welcome you to this impressive home. The kitchen has granite countertops, Stainless appliances and a large island. There is even Room for a kitchen table overlooking the deck. The main floor has a powder room and very large living room and dining area. Great for entertaining or just relaxing. Upstairs has three bedrooms and 2 full baths. The owner's suite has a walk in closet, Extra Large shower and two sinks. Rec room in the lower level has a fire place and built in book shelves and walks out to a fence real yard. 2 Car garage and additional parking on the driveway. EVERYTHING BIG HAS BEEN DONE TO THIS HOME!!. 2015 New Carpet upstairs and new flooring on the main level, 2016 New HVAC, 2017 New Roof, 2019 New Owner's Bathroom, 2020 New Powder room and second Bath, 2020 REPLACED ALL WINDOWS, 2021 New Water Heater, 2022 repaved the driveway. Dec 2022 New paint and carpet in the basement.
Location
State VA
County Alexandria City
Zoning RC
Rooms
Basement Walkout Level
Interior
Interior Features Kitchen - Island, Kitchen - Table Space, Combination Dining/Living, Built-Ins, Upgraded Countertops, Primary Bath(s), Window Treatments, Floor Plan - Open
Hot Water Natural Gas
Heating Forced Air
Cooling Central A/C
Fireplaces Number 1
Equipment Dishwasher, Disposal, Dryer, Exhaust Fan, Microwave, Oven/Range - Gas, Refrigerator, Stove, Washer
Fireplace Y
Appliance Dishwasher, Disposal, Dryer, Exhaust Fan, Microwave, Oven/Range - Gas, Refrigerator, Stove, Washer
Heat Source Natural Gas
Exterior
Garage Garage - Front Entry
Garage Spaces 2.0
Waterfront N
Water Access N
Accessibility None
Parking Type Attached Garage
Attached Garage 2
Total Parking Spaces 2
Garage Y
Building
Story 3
Foundation Slab
Sewer Public Sewer
Water Public
Architectural Style Colonial
Level or Stories 3
Additional Building Above Grade, Below Grade
New Construction N
Schools
School District Alexandria City Public Schools
Others
Senior Community No
Tax ID 50656230
Ownership Fee Simple
SqFt Source Assessor
Special Listing Condition Standard
Read Less Info
Want to know what your home might be worth? Contact us for a FREE valuation!

Our team is ready to help you sell your home for the highest possible price ASAP

Bought with Karissa Coyle • KW Metro Center
GET MORE INFORMATION





