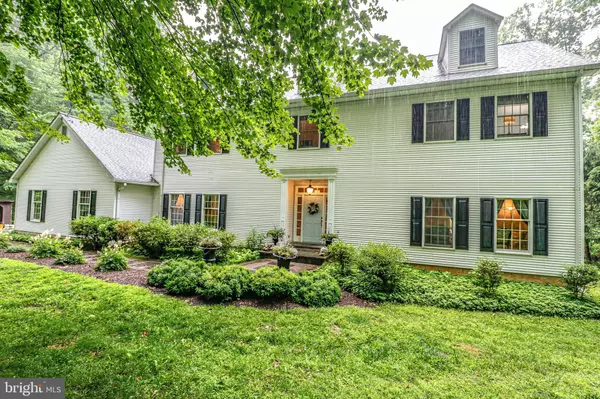For more information regarding the value of a property, please contact us for a free consultation.
Key Details
Sold Price $662,000
Property Type Single Family Home
Sub Type Detached
Listing Status Sold
Purchase Type For Sale
Square Footage 3,460 sqft
Price per Sqft $191
Subdivision Sourland Mtn
MLS Listing ID NJHT2001076
Sold Date 02/03/23
Style Colonial
Bedrooms 4
Full Baths 2
Half Baths 1
HOA Y/N N
Abv Grd Liv Area 3,460
Originating Board BRIGHT
Year Built 1989
Annual Tax Amount $12,861
Tax Year 2022
Lot Size 3.000 Acres
Acres 3.0
Lot Dimensions 0.00 x 0.00
Property Description
This four bedroom- 2.5 bath colonial on Sourland Mountain on 3 secluded acres backs up to 40 acres of preserved land. This beautiful home was built with 2 x 6 construction with expansive rooms and high ceilings. Enter through the foyer which has ceramic tile flooring and two closets. There is a formal living room and dining room. The kitchen features beautiful hardwood flooring, an updated island, beverage fridge, pantry, and a breakfast area. The great room is expansive with ceramic tile floors and a stunning Bucks stone fireplace with new high-efficiency woodburning insert. The firewood is already stocked and dried in your freshly painted woodshed. You will be delighted with the natural light and stunning views coming through the wall of windows, atrium door & transom windows leading to the freshly-painted two leveled trellised deck. Completing the first level are an updated powder room, a laundry room with cabinets and sink, and a private office. Upstairs, the spacious primary bedroom features a marble stone fireplace with sitting area. The primary bath is a showstopper featuring ceramic tile floors, a jetted tub, a tiled walk-in shower, and dual private vanity rooms. There are three additional bedrooms with custom closets and a spacious full bath to complete the second level. The third level is a full walk-up attic with gabled dormers with room for expansion. The home has a full basement with workshop area and built-in storage and an oversized 2-car garage. The south yard has twin 25+ year old sugar maples, twin pecan trees, and a custom-built 448 sq ft cathedral arch chemical-free greenhouse with new high-tech Tufflite top. This well-maintained home features an included 1-year home warranty.
Location
State NJ
County Hunterdon
Area East Amwell Twp (21008)
Zoning MTN
Rooms
Other Rooms Living Room, Dining Room, Bedroom 2, Bedroom 4, Kitchen, Den, Bedroom 1, Office, Bathroom 1, Bathroom 3, Attic
Basement Full, Unfinished
Interior
Interior Features Attic, Breakfast Area, Carpet, Chair Railings, Crown Moldings, Dining Area, Family Room Off Kitchen, Formal/Separate Dining Room, Kitchen - Eat-In, Kitchen - Island, Pantry, Primary Bath(s), Recessed Lighting, Solar Tube(s), Tub Shower, Upgraded Countertops, Walk-in Closet(s), Water Treat System, Window Treatments, Wood Floors
Hot Water Electric
Heating Baseboard - Hot Water
Cooling Central A/C, Multi Units
Flooring Ceramic Tile, Carpet, Hardwood
Fireplaces Number 2
Fireplaces Type Insert, Stone, Marble
Equipment Dishwasher, Dryer, Stainless Steel Appliances, Stove, Washer, Water Conditioner - Owned
Furnishings No
Fireplace Y
Window Features Transom
Appliance Dishwasher, Dryer, Stainless Steel Appliances, Stove, Washer, Water Conditioner - Owned
Heat Source Oil
Laundry Main Floor
Exterior
Exterior Feature Deck(s), Porch(es)
Garage Garage - Side Entry, Garage Door Opener
Garage Spaces 2.0
Waterfront N
Water Access N
View Trees/Woods
Roof Type Asphalt
Street Surface Black Top
Accessibility None
Porch Deck(s), Porch(es)
Parking Type Attached Garage, Driveway
Attached Garage 2
Total Parking Spaces 2
Garage Y
Building
Lot Description Backs - Parkland, Backs to Trees, Front Yard, Rear Yard, Rural, SideYard(s)
Story 2
Foundation Block
Sewer On Site Septic
Water Well
Architectural Style Colonial
Level or Stories 2
Additional Building Above Grade, Below Grade
New Construction N
Schools
Elementary Schools East Amwell Township School
Middle Schools East Amwell Township School
High Schools Hunterdon Central
School District East Amwell Township Public Schools
Others
Senior Community No
Tax ID 08-00040-00047 05
Ownership Fee Simple
SqFt Source Assessor
Special Listing Condition Standard
Read Less Info
Want to know what your home might be worth? Contact us for a FREE valuation!

Our team is ready to help you sell your home for the highest possible price ASAP

Bought with Rachel Fitts • BHHS Fox & Roach -Yardley/Newtown
GET MORE INFORMATION





