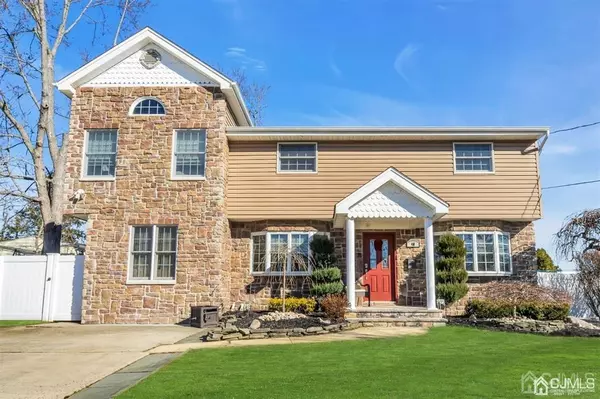For more information regarding the value of a property, please contact us for a free consultation.
Key Details
Sold Price $670,000
Property Type Single Family Home
Sub Type Single Family Residence
Listing Status Sold
Purchase Type For Sale
Square Footage 2,177 sqft
Price per Sqft $307
Subdivision Crestwood Sec 1
MLS Listing ID 2305760R
Sold Date 02/06/23
Style Colonial,Custom Home
Bedrooms 4
Full Baths 2
Half Baths 1
Originating Board CJMLS API
Year Built 1958
Annual Tax Amount $9,506
Tax Year 2022
Lot Size 0.271 Acres
Acres 0.2709
Lot Dimensions 118.00 x 100.00
Property Description
Wow! Just Wow! Highly sought after Sayrewoods South & one of the largest custom models in the community! Owners are heartbroken to have to leave this beautiful home that offers beautiful updated kitchen with a 9 foot island, granite counters, ceramic/glass backsplash and SS appliances. Beautiful open concept LR/DR with space for your entertainment needs. Amazing 25x11 family room with stone front/mantle gas fireplace & hardwood flooring w/ sliders leading to screened in room leading to beautiful backyard w/pool. Master Bedroom boasts vaulted 14 ft ceilings with 2 skylights, hardwood flooring, arched windows and a California style WIC. Finished basement with plenty of storage. This home is a must see!
Location
State NJ
County Middlesex
Zoning R6
Rooms
Other Rooms Shed(s)
Basement Finished, Storage Space, Utility Room, Laundry Facilities
Dining Room Living Dining Combo
Kitchen Granite/Corian Countertops, Kitchen Exhaust Fan, Kitchen Island, Pantry, Eat-in Kitchen
Interior
Interior Features Blinds, Cathedral Ceiling(s), High Ceilings, Security System, Skylight, Entrance Foyer, Kitchen, Bath Half, Living Room, Dining Room, Family Room, 4 Bedrooms, Attic, Bath Main, Bath Other, Den, None, Florida Room, Den/Study, Other Room(s)
Heating Forced Air
Cooling Central Air, Ceiling Fan(s)
Flooring Ceramic Tile, Wood
Fireplaces Number 1
Fireplaces Type Gas
Fireplace true
Window Features Blinds,Skylight(s)
Appliance Self Cleaning Oven, Dishwasher, Dryer, Gas Range/Oven, Exhaust Fan, Refrigerator, Oven, Washer, Kitchen Exhaust Fan, Gas Water Heater
Heat Source Natural Gas
Exterior
Exterior Feature Deck, Patio, Door(s)-Storm/Screen, Enclosed Porch(es), Storage Shed
Pool Above Ground
Utilities Available Cable Connected, Electricity Connected, Natural Gas Connected
Roof Type Asphalt
Handicap Access Stall Shower
Porch Deck, Patio, Enclosed
Parking Type Concrete, 2 Car Width, Parking Pad, Driveway
Building
Lot Description Near Shopping, Level, Near Public Transit
Story 2
Sewer Public Available, Public Sewer
Water Public
Architectural Style Colonial, Custom Home
Others
Senior Community no
Tax ID 1515525000000222
Ownership Fee Simple
Security Features Security System
Energy Description Natural Gas
Read Less Info
Want to know what your home might be worth? Contact us for a FREE valuation!

Our team is ready to help you sell your home for the highest possible price ASAP

GET MORE INFORMATION





