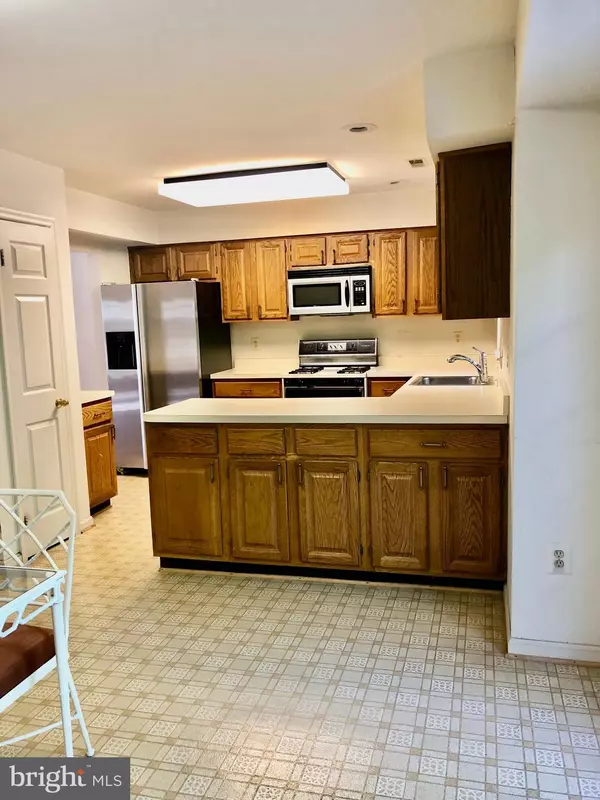For more information regarding the value of a property, please contact us for a free consultation.
Key Details
Sold Price $699,500
Property Type Townhouse
Sub Type End of Row/Townhouse
Listing Status Sold
Purchase Type For Sale
Square Footage 2,195 sqft
Price per Sqft $318
Subdivision Timberlawn
MLS Listing ID MDMC2071292
Sold Date 02/03/23
Style Colonial
Bedrooms 3
Full Baths 3
Half Baths 1
HOA Fees $178/mo
HOA Y/N Y
Abv Grd Liv Area 1,795
Originating Board BRIGHT
Year Built 1987
Annual Tax Amount $7,504
Tax Year 2022
Lot Size 2,706 Sqft
Acres 0.06
Property Description
GREAT OPPORTUNITY *** Comps Sold fr $865k-$880k*** HOUSE IS PRICED BELOW MARKET. PROPERTY BEING SOLD "AS IS". NEED UPDATING TO MAKE YOUR OWN. SELLER MAKING NO REPAIRS......END-UNIT TOWN HOME IN N. BETHESDA'S DEVONSHIRE EAST OFFERING 3 BEDROOMS, 3.5 BATHS, ON 3 LEVELS WITH NATURAL LIGHT. THE MAIN LEVEL OFFERS HARDWOOD FLOORS IN THE LIVING ROOM & DINING ROOM, LARGE EAT-IN KITCHEN WITH FRENCH DOORS OPENING TO A LARGE DECK OVERLOOKING MANY TREES, PERFECT FOR GRILLING & ENTERTAINING. THE SECOND LEVEL OFFERS A LARGE MASTER BEDROOM, WALK-IN CLOSET, ENSUITE BATHROOM WITH A SKYLIGHT. THE LOWER WALK-OUT LEVEL HAS A FULL RECREATION ROOM WITH A WOOD-BURNING FIREPLACE, FULL BATH, AND ACCESS TO THE GARAGE. YOU EXIT FROM ANOTHER SET OF FRENCH DOORS TO THE REAR YARD WHICH IS FENCED FOR PRIVACY AS YOU RELAX ON YOUR SHADED PATIO AREA UNDER THE DECK. THE COMMUNITY OFFERS PLENTY OF PARKING, RECREATION AREAS NEARBY AND GREAT ACCESS TO SHOPS, RESTAURANTS & TRANSPORTATION.
Location
State MD
County Montgomery
Zoning PD9
Rooms
Basement Daylight, Full, Fully Finished, Garage Access, Heated, Improved, Walkout Level, Windows, Connecting Stairway
Interior
Interior Features Built-Ins, Floor Plan - Open, Formal/Separate Dining Room, Kitchen - Eat-In, Kitchen - Table Space, Skylight(s), Walk-in Closet(s), Window Treatments, Wood Floors, Tub Shower
Hot Water Natural Gas
Cooling Central A/C
Flooring Hardwood, Tile/Brick, Carpet
Fireplaces Number 1
Fireplaces Type Brick, Mantel(s)
Equipment Cooktop, Disposal, Dryer - Electric, Dishwasher, Oven - Single, Oven/Range - Gas, Range Hood, Refrigerator, Washer, Microwave
Fireplace Y
Window Features Storm,Skylights,Transom
Appliance Cooktop, Disposal, Dryer - Electric, Dishwasher, Oven - Single, Oven/Range - Gas, Range Hood, Refrigerator, Washer, Microwave
Heat Source Natural Gas
Laundry Basement
Exterior
Exterior Feature Deck(s), Patio(s)
Garage Garage - Front Entry
Garage Spaces 2.0
Fence Fully, Wood
Utilities Available Natural Gas Available, Phone Available, Water Available, Sewer Available, Electric Available
Amenities Available Tot Lots/Playground
Water Access N
View Trees/Woods
Roof Type Asphalt
Street Surface Black Top
Accessibility None
Porch Deck(s), Patio(s)
Attached Garage 1
Total Parking Spaces 2
Garage Y
Building
Lot Description Backs - Open Common Area, Backs to Trees, Level, Rear Yard
Story 3
Foundation Slab, Other
Sewer Public Sewer
Water Public
Architectural Style Colonial
Level or Stories 3
Additional Building Above Grade, Below Grade
Structure Type Dry Wall
New Construction N
Schools
School District Montgomery County Public Schools
Others
HOA Fee Include Common Area Maintenance,Snow Removal
Senior Community No
Tax ID 160402620266
Ownership Fee Simple
SqFt Source Assessor
Acceptable Financing Conventional, VA
Listing Terms Conventional, VA
Financing Conventional,VA
Special Listing Condition Standard
Read Less Info
Want to know what your home might be worth? Contact us for a FREE valuation!

Our team is ready to help you sell your home for the highest possible price ASAP

Bought with Mark Fitzpatrick • RLAH @properties
GET MORE INFORMATION





