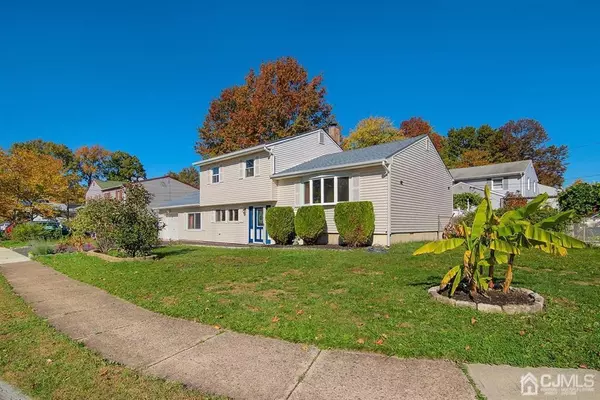For more information regarding the value of a property, please contact us for a free consultation.
Key Details
Sold Price $525,000
Property Type Single Family Home
Sub Type Single Family Residence
Listing Status Sold
Purchase Type For Sale
Square Footage 1,752 sqft
Price per Sqft $299
Subdivision Elmwood Village
MLS Listing ID 2305360R
Sold Date 01/31/23
Style Split Level
Bedrooms 4
Full Baths 2
Originating Board CJMLS API
Year Built 1954
Annual Tax Amount $10,791
Tax Year 2021
Lot Size 7,701 Sqft
Acres 0.1768
Lot Dimensions 100.00 x 80.00
Property Description
Beautiful meticulously maintained Split level corner lot home in a beautiful, desired neighborhood, minutes away from all the major highways (I-95, GSP, US-1). This Home offers 4 bedrooms and 2 Full bathrooms. Separate entrance to lower level, can be used as inlaw suits. Fenced backyard with patio and deck perfect for cookouts, 2 car width brand new driveway and one car garage. Hardwood and Vinyl Flooring throughout. Three bedrooms on the upper level and a spacious bedroom with a Full Bath and living room at the lower level. Central heat and air from an energy efficient HVAC system. Modern kitchen with newer stainless steel appliances, custom soft-close cabinetry, farmhouse sink and Exotic Granite on countertop as well as wall mounted behind gas range, Lower Bathroom has been tastefully decorated with Marrakesh tiles, Upper Bathroom with waterfall Shower boasts a twin bold design of Blue/Gold Glass tiles, Laundry with beautiful quartz countertop with newer washer & dryer, Foyer Floor has beautiful in-laid mosaic medallion, All led recessed lights, smart switches throughout, programmable thermostat, camera doorbell & garage floodlight. Exit patio doors off the dining area into the back yard and enjoy the raised deck with barbeque on concrete patio with natural gas grill and fenced in yard overlooking vegetable garden with raised beds maintained by way of organic gardening practices. Have done more than $150K worth upgrades in the last 4 years. All appliances are new - 2018 gas range, dishwasher, fridge, washer dryer. Roof and HVAC - 2018. Hardwood upstairs - 2018, LVP lower level - 2018, New Deck - 2018. New driveway and concrete walkway - June 2022. Lots of Storage in the garage attic. Don't miss this opportunity to be right in the heart of Iselin!
Location
State NJ
County Middlesex
Community Sidewalks
Zoning R-7.5
Rooms
Other Rooms Shed(s), Greenhouse
Basement Full, Finished, Bath Full
Dining Room Living Dining Combo
Kitchen Kitchen Exhaust Fan, Pantry, Eat-in Kitchen
Interior
Interior Features Blinds, Firealarm, Security System, 1 Bedroom, Laundry Room, Bath Half, Living Room, Bath Full, Utility Room, Kitchen, Dining Room, Family Room, 3 Bedrooms, Attic, Bath Main
Heating Forced Air
Cooling Central Air
Flooring Ceramic Tile, Vinyl-Linoleum, Wood
Fireplaces Number 1
Fireplaces Type Gas
Fireplace true
Window Features Screen/Storm Window,Blinds
Appliance Dishwasher, Dryer, Electric Range/Oven, Gas Range/Oven, Exhaust Fan, Microwave, Washer, Kitchen Exhaust Fan, Gas Water Heater
Heat Source Natural Gas
Exterior
Exterior Feature Lawn Sprinklers, Deck, Patio, Screen/Storm Window, Sidewalk, Fencing/Wall, Storage Shed, Greenhouse Type Room, Yard
Garage Spaces 1.0
Fence Fencing/Wall
Community Features Sidewalks
Utilities Available Electricity Connected, Natural Gas Connected
Roof Type Asphalt
Porch Deck, Patio
Building
Lot Description Corner Lot, Level
Story 3
Sewer Public Sewer
Water Public
Architectural Style Split Level
Others
Senior Community no
Tax ID 25003770200010
Ownership Fee Simple
Security Features Fire Alarm,Security System
Energy Description Natural Gas
Read Less Info
Want to know what your home might be worth? Contact us for a FREE valuation!

Our team is ready to help you sell your home for the highest possible price ASAP

GET MORE INFORMATION





