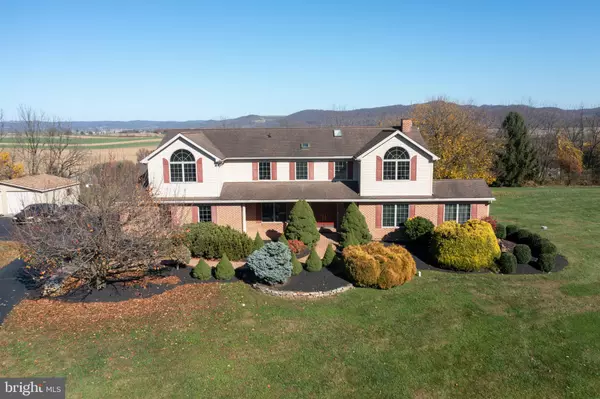For more information regarding the value of a property, please contact us for a free consultation.
Key Details
Sold Price $579,900
Property Type Single Family Home
Sub Type Detached
Listing Status Sold
Purchase Type For Sale
Square Footage 3,523 sqft
Price per Sqft $164
Subdivision None Available
MLS Listing ID PABK2023926
Sold Date 02/02/23
Style Colonial
Bedrooms 6
Full Baths 3
Half Baths 1
HOA Y/N N
Abv Grd Liv Area 3,523
Originating Board BRIGHT
Year Built 1999
Annual Tax Amount $10,284
Tax Year 2022
Lot Size 3.830 Acres
Acres 3.83
Lot Dimensions 0.00 x 0.00
Property Description
An awesome location with a gorgeous view of Berks county's rolling hills and farmlands. This beautiful 6-bedroom home with 3.1 bathrooms checks all the boxes. Located at the end of the cul-de-sac drive the property sits back off the road in its own tranquil setting. Your walk down the brick paver beautifully landscaped walkway to the front french doors makes you realize this home is special. Once inside you are greeted with a 2 story foyer with hardwood floors and a spacious living room that leads to a professional-sized office with french doors for privacy. To the left is the formal dining room with wainscoting and crown molding, perfect for large gatherings and meals. The gourmet kitchen features plenty of fine cabinetry, an oversized Corian countertop, and imported Italian stone tile floors as well as in the family room. There is an electric cooktop, a microwave, a double oven, and a pantry. The first floor also offers a breakfast area and family room with a stone gas fireplace. The second floor boasts six nicely sized bedrooms including the main bedroom with a gas fireplace and a spacious master bath with plenty of natural light and a super walk-in closet with shelving. The 2nd floor also features a Jack & Jill full bath and an additional 3rd full bathroom. The laundry chute is conveniently located on the 2nd floor. All the bedrooms have fantastic views of the rolling hills and farmlands. Enjoy the quiet comfort this home offers year-round through the economical Geothermal heating and cooling system. The basement is roughed in for an additional full bathroom. In addition to the attached 2 car garage, there is a detached 2-car garage.
Location
State PA
County Berks
Area Amity Twp (10224)
Zoning RESIDENTIAL
Rooms
Other Rooms Dining Room, Family Room, Laundry, Office
Basement Poured Concrete, Rough Bath Plumb, Outside Entrance
Main Level Bedrooms 6
Interior
Interior Features Breakfast Area, Ceiling Fan(s), Central Vacuum, Family Room Off Kitchen, Floor Plan - Open, Kitchen - Eat-In, Kitchen - Gourmet, Kitchen - Island, Laundry Chute, Pantry, Recessed Lighting, Skylight(s), Soaking Tub, Stain/Lead Glass, Stall Shower, Tub Shower, Upgraded Countertops, Walk-in Closet(s), Water Treat System, WhirlPool/HotTub, Window Treatments, Wood Floors
Hot Water Propane
Heating Forced Air
Cooling Central A/C
Flooring Carpet, Ceramic Tile, Wood
Fireplaces Number 2
Fireplaces Type Gas/Propane, Fireplace - Glass Doors, Stone, Marble
Equipment Built-In Microwave, Cooktop, Dishwasher, Central Vacuum, Refrigerator, Stainless Steel Appliances
Fireplace Y
Appliance Built-In Microwave, Cooktop, Dishwasher, Central Vacuum, Refrigerator, Stainless Steel Appliances
Heat Source Geo-thermal
Laundry Main Floor
Exterior
Garage Garage - Front Entry, Garage - Side Entry, Garage Door Opener
Garage Spaces 14.0
Waterfront N
Water Access N
View Other
Accessibility None
Parking Type Attached Carport, Detached Garage, Driveway
Total Parking Spaces 14
Garage Y
Building
Lot Description Cul-de-sac, Irregular, Landscaping
Story 2
Foundation Concrete Perimeter, Active Radon Mitigation
Sewer On Site Septic
Water Well
Architectural Style Colonial
Level or Stories 2
Additional Building Above Grade, Below Grade
New Construction N
Schools
School District Daniel Boone Area
Others
Senior Community No
Tax ID 24-5356-01-35-6404
Ownership Fee Simple
SqFt Source Assessor
Security Features Electric Alarm
Acceptable Financing Cash, Conventional
Horse Property N
Listing Terms Cash, Conventional
Financing Cash,Conventional
Special Listing Condition Standard
Read Less Info
Want to know what your home might be worth? Contact us for a FREE valuation!

Our team is ready to help you sell your home for the highest possible price ASAP

Bought with Abbie Chowansky • Compass RE
GET MORE INFORMATION





