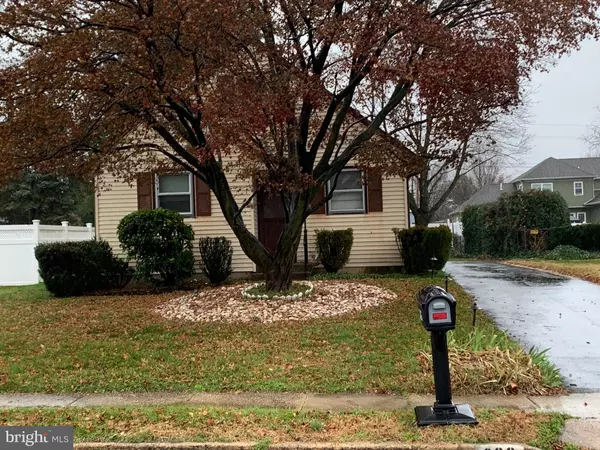For more information regarding the value of a property, please contact us for a free consultation.
Key Details
Sold Price $280,000
Property Type Single Family Home
Sub Type Detached
Listing Status Sold
Purchase Type For Sale
Square Footage 1,644 sqft
Price per Sqft $170
Subdivision University Heights
MLS Listing ID NJME2024958
Sold Date 01/27/23
Style Cape Cod
Bedrooms 3
Full Baths 2
HOA Y/N N
Abv Grd Liv Area 1,644
Originating Board BRIGHT
Year Built 1974
Annual Tax Amount $6,552
Tax Year 2022
Lot Size 6,499 Sqft
Acres 0.15
Lot Dimensions 50.00 x 130.00
Property Description
We present a 3 bedroom 2 bath modified cape cod in University Heights in Hamilton. This home features a driveway entrance into an entertainment room with a wood burning fireplace. There is a living room, dining room and bedroom on the first floor. The kitchen and full bathroom completes the first floor. There are two bedrooms and a full bathroom on the second floor. One bedroom has built-in furniture that compliments the floor plan. The other bedroom has a large walk-in closet and an additional storage room. The full size unfinished basement has a laundry area and space to create additional living space.The driveway can hold up to three vehicles. A backyard storage shed allows for storage of garden equipment and other outdoor equipment. Bring your imagination and DIY ideas. This gem is ready for a new owners personal touch. The house is being sold as-is. Seller will order CO inspection but buyer is responsible for assuming.
Location
State NJ
County Mercer
Area Hamilton Twp (21103)
Zoning RESIDENTIAL
Rooms
Basement Unfinished
Main Level Bedrooms 3
Interior
Interior Features Built-Ins, Kitchen - Eat-In, Entry Level Bedroom, Family Room Off Kitchen, Walk-in Closet(s)
Hot Water Natural Gas
Heating Forced Air
Cooling Central A/C
Fireplaces Number 1
Fireplaces Type Brick
Fireplace Y
Heat Source Natural Gas
Laundry Basement
Exterior
Waterfront N
Water Access N
Roof Type Shingle
Accessibility None
Parking Type Driveway
Garage N
Building
Story 2
Foundation Brick/Mortar
Sewer No Septic System
Water Public
Architectural Style Cape Cod
Level or Stories 2
Additional Building Above Grade, Below Grade
New Construction N
Schools
School District Hamilton Township
Others
Pets Allowed N
Senior Community No
Tax ID 03-01539-00010
Ownership Fee Simple
SqFt Source Assessor
Acceptable Financing Cash, Conventional, FHA, VA
Listing Terms Cash, Conventional, FHA, VA
Financing Cash,Conventional,FHA,VA
Special Listing Condition Standard
Read Less Info
Want to know what your home might be worth? Contact us for a FREE valuation!

Our team is ready to help you sell your home for the highest possible price ASAP

Bought with Sharif Hatab • BHHS Fox & Roach - Robbinsville
GET MORE INFORMATION





