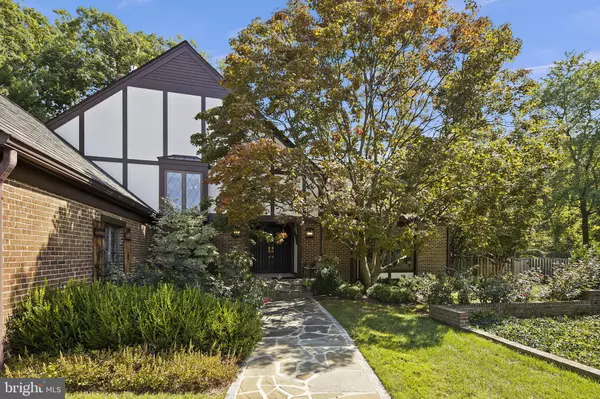For more information regarding the value of a property, please contact us for a free consultation.
Key Details
Sold Price $1,025,000
Property Type Condo
Sub Type Condo/Co-op
Listing Status Sold
Purchase Type For Sale
Square Footage 3,589 sqft
Price per Sqft $285
Subdivision Court At Mt Vernon
MLS Listing ID VAFX2095736
Sold Date 01/27/23
Style Tudor
Bedrooms 4
Full Baths 3
Condo Fees $600/mo
HOA Y/N N
Abv Grd Liv Area 3,069
Originating Board BRIGHT
Year Built 1976
Annual Tax Amount $8,287
Tax Year 2022
Property Description
Open House Sunday 1-4pm! Contact us for special financing options! Stately Tudor located in The Court at Mount Vernon, one of the area's most unique and desirable communities. Enter this gated community and you immediately feel the resort style atmosphere with meandering road around wooded park & pond as well as pool/tennis complex all surrounded by beautiful brick walls. The home features grand room sizes, upscale trim detail, 4 bedrooms and 3 full baths including luxurious primary suite complete with sauna. Other special features include: Andersen windows and patio doors, beautiful hardwoods, ground level accessible bedroom suite, extensive recessed lighting, 2 gas fireplaces, kitchen with "Bosch" gas cooktop and double oven, 31ft x 18ft attic with fixed stairwell, and whole house gas generator. Ample parking provided by 2 car garage plus granite block lined circle driveway. Spectacular 30ft x 11ft stone patio and 46ft x 20ft Trex deck overlooks custom Koi pond with lighting and waterfall features. Brick privacy wall backing to Mount Vernon Estate grounds creates an incredible natural setting. Enjoy the security and serenity of this gated enclave for a remarkably reasonable price! Updated items include: James Hardie cement board siding and trim (2021), exterior light fixtures and lamp post (2021), Renewal by Andersen casement windows (2019), Kenmore Elite washer/dryer (2019), Koi pond (2017), gas hot water heater (2017), cordless blinds and motorized shades (2017), kitchen appliances (2016), Winston Chimney installed 2 gas fireplaces (2020), accessible main level suite (2013), gas furnace (2007), Luxury Grand Manor 40 year asphalt shingle roof (2000)
Location
State VA
County Fairfax
Zoning 120
Rooms
Basement Fully Finished
Interior
Hot Water Natural Gas
Heating Forced Air
Cooling Central A/C
Fireplaces Number 2
Fireplaces Type Gas/Propane
Fireplace Y
Heat Source Natural Gas
Exterior
Garage Oversized
Garage Spaces 2.0
Amenities Available Club House, Common Grounds, Gated Community, Pool - Outdoor, Tennis Courts
Waterfront N
Water Access N
Accessibility Roll-in Shower, Mobility Improvements, Grab Bars Mod, Flooring Mod
Parking Type Attached Garage, Driveway
Attached Garage 2
Total Parking Spaces 2
Garage Y
Building
Story 5
Foundation Block
Sewer Public Sewer
Water Public
Architectural Style Tudor
Level or Stories 5
Additional Building Above Grade, Below Grade
New Construction N
Schools
School District Fairfax County Public Schools
Others
Pets Allowed Y
HOA Fee Include Common Area Maintenance,Lawn Maintenance,Pool(s),Reserve Funds,Security Gate,Snow Removal
Senior Community No
Tax ID 1102 16 0004
Ownership Condominium
Special Listing Condition Standard
Pets Description No Pet Restrictions
Read Less Info
Want to know what your home might be worth? Contact us for a FREE valuation!

Our team is ready to help you sell your home for the highest possible price ASAP

Bought with Christopher J White • Long & Foster Real Estate, Inc.
GET MORE INFORMATION





