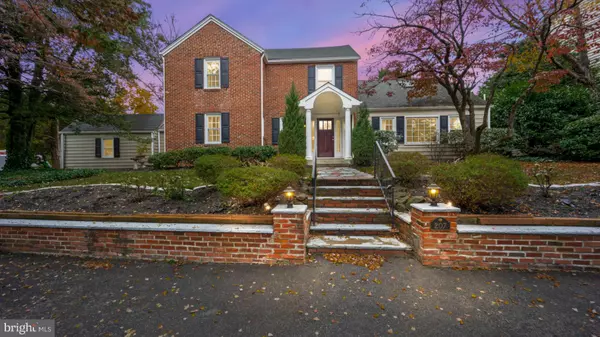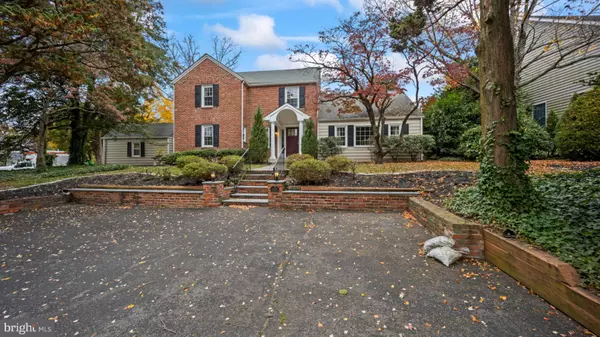For more information regarding the value of a property, please contact us for a free consultation.
Key Details
Sold Price $845,000
Property Type Single Family Home
Sub Type Detached
Listing Status Sold
Purchase Type For Sale
Square Footage 3,498 sqft
Price per Sqft $241
Subdivision None Available
MLS Listing ID NJCD2037116
Sold Date 01/27/23
Style Colonial
Bedrooms 4
Full Baths 3
Half Baths 1
HOA Y/N N
Abv Grd Liv Area 3,498
Originating Board BRIGHT
Year Built 1939
Annual Tax Amount $23,723
Tax Year 2022
Lot Size 0.861 Acres
Acres 0.86
Lot Dimensions 150.00 x 250.00
Property Description
Welcome to 207 Hutchinson Rd, an exquisite and unique executive style brick colonial home located in the confluence of Haddonfield, Haddon Heights & Barrington. Perched above Hutchinson Rd, this wooded property offers great privacy. Access the house by the front driveway off Hutchinson (with multiple parking spaces and easy turnaround exit) or from the rear via Clinton Ave which accesses the garage. Where does one start to describe this home?
Enter the home through a beautiful arched portico into a welcoming sunlit foyer. Fabulous hardwood flooring spans the main level. Proceed straight into the spacious dining room complete with built in china cabinets. To the right of the entrance is a large living room that will accommodate many guests. From the Dining Room you are also able to access the Gathering Room through an incredible arched entry with amazing molding. Massive windows offer stunning views of the back patio and gardens. A two-way fireplace with marble surround will provide a warming ambiance for the Living Room and Gathering Room. French doors provide access to the brick patio covered by a pergola and a manicured back yard. Great office space completes this back portion of the home.
The Kitchen offers an incredible expanse of granite topped counter space with stainless steel appliance package. A strategically placed serving window allows for refreshments to be served into the front Den. Adjoining the kitchen step down into a breakfast area and laundry/mud room. This area also offers access to the attached oversized 2 car garage. Ascend the stairs to the second floor featuring four large bedrooms. The Master Suite has a very large bathroom addition which could appear in House Beautiful magazine. The shower features a four jet heads and plenty of room to move about. Enjoy a whirlpool tub under skylight views. A second ensuite will not disappoint. The entire second floor is hardwood covered. The entire house is neutrally painted.
The home also features a full unfinished basement for massive storage with access to the garage. Custom woodworking also compliments this home. The Main Street of Haddonfield with its cute shops and yummy restaurants are minutes away. Short commute to Philadelphia via car or the Patco Speed line. RT 295 is minutes away. Come and be amazed! Hurry! This home will sell quickly.
Location
State NJ
County Camden
Area Barrington Boro (20403)
Zoning RES
Rooms
Basement Full
Interior
Hot Water Electric
Heating Baseboard - Hot Water
Cooling Ceiling Fan(s), Central A/C
Flooring Carpet, Hardwood
Fireplaces Number 1
Fireplaces Type Double Sided
Fireplace Y
Heat Source Natural Gas
Exterior
Garage Garage - Side Entry, Garage Door Opener
Garage Spaces 6.0
Waterfront N
Water Access N
Accessibility None
Parking Type Attached Garage, Driveway
Attached Garage 2
Total Parking Spaces 6
Garage Y
Building
Story 3
Foundation Block
Sewer Public Sewer
Water Public
Architectural Style Colonial
Level or Stories 3
Additional Building Above Grade, Below Grade
New Construction N
Schools
Middle Schools Haddon Heights Jr Sr
High Schools Haddon Heights H.S.
School District Haddon Heights Schools
Others
Senior Community No
Tax ID 03-00100-00026
Ownership Fee Simple
SqFt Source Assessor
Acceptable Financing Cash, Conventional, VA
Listing Terms Cash, Conventional, VA
Financing Cash,Conventional,VA
Special Listing Condition Standard
Read Less Info
Want to know what your home might be worth? Contact us for a FREE valuation!

Our team is ready to help you sell your home for the highest possible price ASAP

Bought with Kathleen Sullivan • Coldwell Banker Realty
GET MORE INFORMATION





