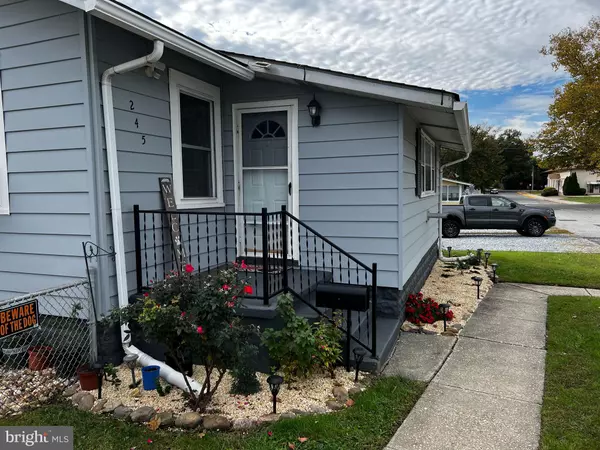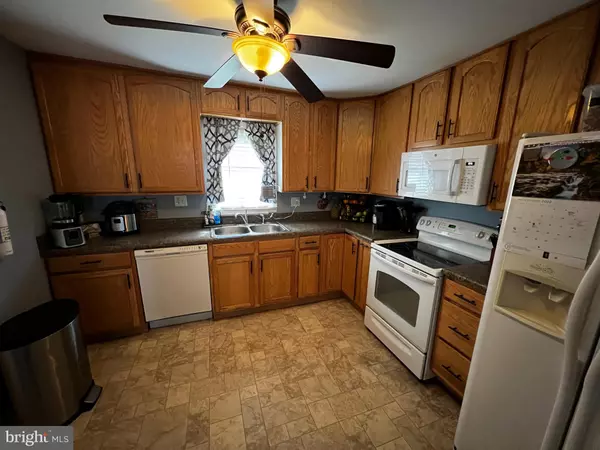For more information regarding the value of a property, please contact us for a free consultation.
Key Details
Sold Price $173,000
Property Type Single Family Home
Sub Type Detached
Listing Status Sold
Purchase Type For Sale
Square Footage 1,006 sqft
Price per Sqft $171
Subdivision Village
MLS Listing ID NJSA2005746
Sold Date 01/26/23
Style Ranch/Rambler
Bedrooms 3
Full Baths 1
HOA Y/N N
Abv Grd Liv Area 1,006
Originating Board BRIGHT
Year Built 1917
Annual Tax Amount $3,477
Tax Year 2022
Lot Size 5,662 Sqft
Acres 0.13
Lot Dimensions 92.23 x 61.00
Property Description
Enjoy this cozy, 3-bedroom/ 1-bath home that has great amenities and affordable taxes! Do not shy away from flood insurance because the seller pays reduced flood and will provide you an approved elevation certificate, so you can enjoy the same benefits! This home boasts one of the biggest yards in the neighborhood. When entering this home, you will be welcomed into a large foyer area that features an electric stove to warm the house. As you continue beyond the foyer, you will enjoy the spacious, open layout of the living room/dining area. All three bedrooms have ceiling fans/lighting and plenty of closet space. As far as storage, the attic space covers the length of the entire home! Plus, there is a detached 20 x 12 garage that features its own electric panel and is insulated and drywalled. Further, there is a gardening storage shed space in the backyard. This home features not one, but TWO driveways on both sides of the house. Outside, enjoy all the space around the house for your outdoor activities, of of which is fenced-in. Also, the roof is only 3 years old! Overall, this home is located in a great neighborhood that is close to the schools, stores, and access to the Delaware River. 30 mins to Philadelphia/ 90 minutes to Baltimore/ 120 minutes to NYC. Drive an hour to the beach in the summer or drive an hour to the Pocono Mountains in the winter. Enjoy the area and enjoy every season!
Location
State NJ
County Salem
Area Carneys Point Twp (21702)
Zoning RESIDENTIAL
Rooms
Other Rooms Living Room, Dining Room, Bedroom 2, Bedroom 3, Kitchen, Foyer, Bedroom 1, Laundry
Main Level Bedrooms 3
Interior
Interior Features Ceiling Fan(s), Combination Dining/Living, Dining Area, Floor Plan - Open, Attic, Wood Floors
Hot Water Electric
Heating Forced Air
Cooling Ceiling Fan(s), Programmable Thermostat, Window Unit(s), Attic Fan
Flooring Hardwood, Vinyl
Equipment Built-In Microwave, Dishwasher, Disposal, Dryer - Electric, Energy Efficient Appliances, ENERGY STAR Clothes Washer, Oven - Self Cleaning, Oven - Single, Oven/Range - Electric, Range Hood, Refrigerator, Washer, Washer/Dryer Stacked, Water Heater
Furnishings No
Fireplace N
Window Features Replacement
Appliance Built-In Microwave, Dishwasher, Disposal, Dryer - Electric, Energy Efficient Appliances, ENERGY STAR Clothes Washer, Oven - Self Cleaning, Oven - Single, Oven/Range - Electric, Range Hood, Refrigerator, Washer, Washer/Dryer Stacked, Water Heater
Heat Source Oil
Laundry Main Floor
Exterior
Exterior Feature Patio(s)
Garage Garage - Front Entry
Garage Spaces 5.0
Fence Chain Link
Utilities Available Electric Available, Sewer Available, Water Available
Waterfront N
Water Access N
Roof Type Asphalt
Street Surface Black Top
Accessibility None
Porch Patio(s)
Road Frontage Boro/Township
Total Parking Spaces 5
Garage Y
Building
Lot Description Rear Yard, SideYard(s), Front Yard
Story 1
Foundation Crawl Space, Block
Sewer Public Sewer
Water Private/Community Water
Architectural Style Ranch/Rambler
Level or Stories 1
Additional Building Above Grade, Below Grade
Structure Type Dry Wall
New Construction N
Schools
Elementary Schools Pg-Cp
Middle Schools Penns Grove M.S.
High Schools Local
School District Penns Grove-Carneys Point Schools
Others
Pets Allowed Y
Senior Community No
Tax ID 02-00106-00002
Ownership Fee Simple
SqFt Source Estimated
Acceptable Financing Cash, Conventional, FHA, USDA, VA
Horse Property N
Listing Terms Cash, Conventional, FHA, USDA, VA
Financing Cash,Conventional,FHA,USDA,VA
Special Listing Condition Standard
Pets Description No Pet Restrictions
Read Less Info
Want to know what your home might be worth? Contact us for a FREE valuation!

Our team is ready to help you sell your home for the highest possible price ASAP

Bought with Joseph M Henault • Real Broker, LLC
GET MORE INFORMATION





