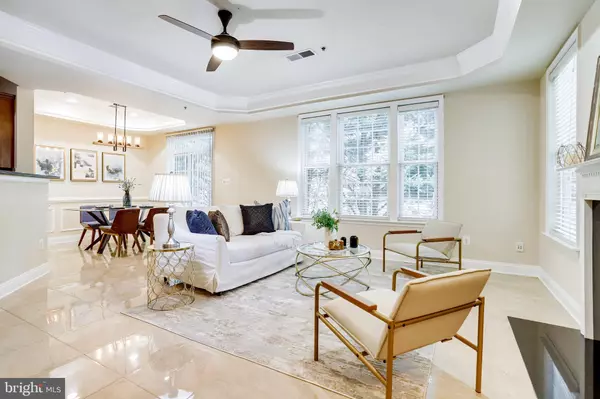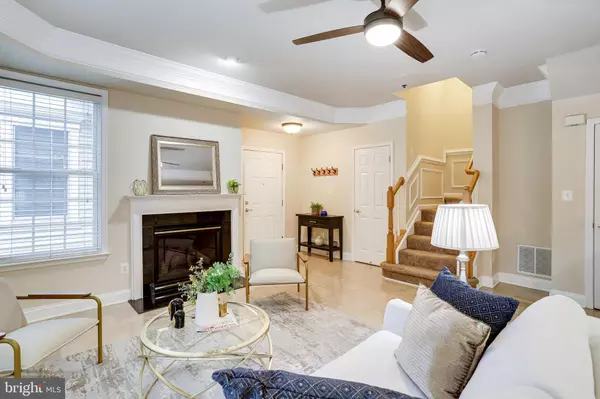For more information regarding the value of a property, please contact us for a free consultation.
Key Details
Sold Price $465,000
Property Type Condo
Sub Type Condo/Co-op
Listing Status Sold
Purchase Type For Sale
Square Footage 1,620 sqft
Price per Sqft $287
Subdivision Groveton Woods
MLS Listing ID VAFX2086944
Sold Date 01/25/23
Style Colonial
Bedrooms 3
Full Baths 2
Half Baths 1
Condo Fees $395/mo
HOA Y/N N
Abv Grd Liv Area 1,620
Originating Board BRIGHT
Year Built 2006
Annual Tax Amount $4,883
Tax Year 2022
Property Description
Here is your chance! Beautiful Townhouse style condominium in an excellent location. 3 bedroom, 2.5 bath, and private garage conveniently located just minutes from US RT-1 and 495. Open concept main level living space with gleaming ceramic tile. The kitchen features granite countertops, stainless steel appliances, and a gas cooktop. Enough space for a dining table for hosting and seating in the living room where you can relax in front of the cozy gas fireplace. Heading up to the second level you will find the Owners retreat featuring a large walk-in closet, dual vanities, large soaker tub, and a shower stall. The washer and dryer are located on this level. Heading up to the 3rd level you will find the remaining 2 bedrooms and a full hall bathroom. Large closets and ample storage! Excellent location for easy commuting access! Easy access to Metro and shopping centers. Don't miss out!
Location
State VA
County Fairfax
Zoning 220
Rooms
Other Rooms Primary Bedroom, Bedroom 2, Bedroom 1, Bathroom 1, Primary Bathroom, Half Bath
Interior
Interior Features Kitchen - Gourmet, Combination Dining/Living, Chair Railings, Upgraded Countertops, Primary Bath(s), Wood Floors, Floor Plan - Open, Floor Plan - Traditional
Hot Water Natural Gas
Heating Forced Air
Cooling Central A/C
Flooring Ceramic Tile, Carpet
Fireplaces Number 1
Equipment Washer/Dryer Hookups Only, Cooktop, Dishwasher, Disposal, Dryer, Icemaker, Microwave, Oven - Wall, Range Hood, Refrigerator, Washer, Water Dispenser
Fireplace Y
Appliance Washer/Dryer Hookups Only, Cooktop, Dishwasher, Disposal, Dryer, Icemaker, Microwave, Oven - Wall, Range Hood, Refrigerator, Washer, Water Dispenser
Heat Source Natural Gas
Laundry Upper Floor
Exterior
Garage Garage Door Opener
Garage Spaces 1.0
Amenities Available Common Grounds
Waterfront N
Water Access N
Roof Type Asphalt
Accessibility None
Parking Type Attached Garage, Driveway
Attached Garage 1
Total Parking Spaces 1
Garage Y
Building
Story 3
Foundation Concrete Perimeter
Sewer Public Sewer
Water Public
Architectural Style Colonial
Level or Stories 3
Additional Building Above Grade, Below Grade
Structure Type Dry Wall
New Construction N
Schools
Elementary Schools Groveton
Middle Schools Sandburg
High Schools West Potomac
School District Fairfax County Public Schools
Others
Pets Allowed N
HOA Fee Include Common Area Maintenance,Ext Bldg Maint,Insurance,Snow Removal,Trash
Senior Community No
Tax ID 0924 13 0028
Ownership Condominium
Special Listing Condition Standard
Read Less Info
Want to know what your home might be worth? Contact us for a FREE valuation!

Our team is ready to help you sell your home for the highest possible price ASAP

Bought with David Kipper • Vintage Ridge Realty
GET MORE INFORMATION





