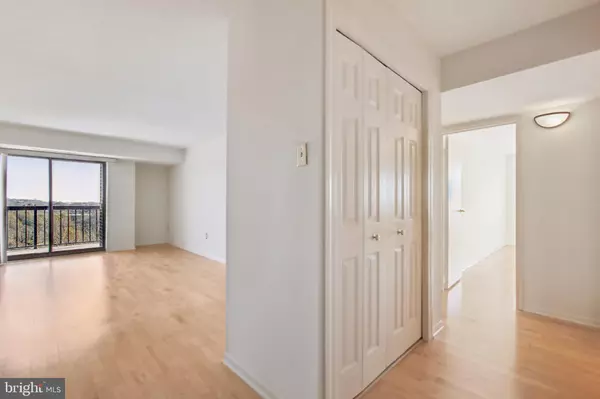For more information regarding the value of a property, please contact us for a free consultation.
Key Details
Sold Price $375,000
Property Type Condo
Sub Type Condo/Co-op
Listing Status Sold
Purchase Type For Sale
Square Footage 1,374 sqft
Price per Sqft $272
Subdivision Hallmark
MLS Listing ID VAAX2018860
Sold Date 01/20/23
Style Traditional
Bedrooms 2
Full Baths 2
Condo Fees $906/mo
HOA Y/N N
Abv Grd Liv Area 1,374
Originating Board BRIGHT
Year Built 1975
Annual Tax Amount $4,036
Tax Year 2022
Property Description
Pristine 1374 Square Foot Condo with 2 Bedrooms, 2 Baths plus Den. Newly professionally painted!!! Updated Kitchen and Baths. Balcony off Dining and Living Rooms through Sliding Glass Doors. Laundry Room with Full-Size Washer and Dryer. Two Garage Parking Spaces Convey: #214 and #228. Small gas grills are acceptable.
The Hallmark is a prestigious condominium community in Alexandria’s West End. Holmes Run Creek and James Marx Veteran’s Park are across the street, The Beatley Central Library, a 24 hour CVS. Foxchase Shopping Center anchored by Harris Teeter, and a Sunday Farmer’s Market in Cameron Station are within walking distance. Hallmark is pet friendly—two pets are allowed with a combined weight of 25 pounds. A Metro bus is available right outside the front door of Hallmark. There is ample visitor parking in front of the building. . Hallmark amenities include a meticulously maintained pool, beautifully kept grounds, a tennis court, an exercise room, and a recently renovated party room.
Location
State VA
County Alexandria City
Zoning RC
Rooms
Other Rooms Living Room, Dining Room, Primary Bedroom, Kitchen, Den, Bedroom 1, Bathroom 1, Primary Bathroom
Main Level Bedrooms 2
Interior
Interior Features Breakfast Area, Entry Level Bedroom, Floor Plan - Open, Kitchen - Gourmet, Recessed Lighting, Walk-in Closet(s), Window Treatments, Intercom
Hot Water Electric
Heating Baseboard - Electric
Cooling Central A/C
Equipment Built-In Microwave, Dishwasher, Disposal, Exhaust Fan, Icemaker, Oven/Range - Electric, Refrigerator, Washer/Dryer Stacked
Fireplace N
Appliance Built-In Microwave, Dishwasher, Disposal, Exhaust Fan, Icemaker, Oven/Range - Electric, Refrigerator, Washer/Dryer Stacked
Heat Source Electric
Laundry Has Laundry, Dryer In Unit, Washer In Unit
Exterior
Garage Underground
Garage Spaces 2.0
Amenities Available Bike Trail, Common Grounds, Elevator, Exercise Room, Extra Storage, Jog/Walk Path, Party Room, Pool - Outdoor, Reserved/Assigned Parking, Tennis Courts
Waterfront N
Water Access N
Accessibility Elevator
Parking Type Parking Garage
Total Parking Spaces 2
Garage Y
Building
Story 1
Unit Features Hi-Rise 9+ Floors
Sewer Public Sewer
Water Public
Architectural Style Traditional
Level or Stories 1
Additional Building Above Grade, Below Grade
New Construction N
Schools
School District Alexandria City Public Schools
Others
Pets Allowed Y
HOA Fee Include Common Area Maintenance,Ext Bldg Maint,Insurance,Lawn Maintenance,Management,Pool(s),Reserve Funds,Sewer,Snow Removal,Trash,Water
Senior Community No
Tax ID 50192370
Ownership Condominium
Special Listing Condition Standard
Pets Description Cats OK, Dogs OK, Size/Weight Restriction
Read Less Info
Want to know what your home might be worth? Contact us for a FREE valuation!

Our team is ready to help you sell your home for the highest possible price ASAP

Bought with Stefanie Paige Hurley • Compass
GET MORE INFORMATION





