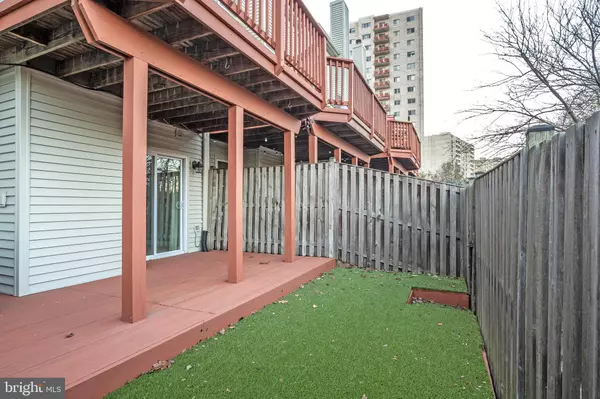For more information regarding the value of a property, please contact us for a free consultation.
Key Details
Sold Price $605,000
Property Type Condo
Sub Type Condo/Co-op
Listing Status Sold
Purchase Type For Sale
Square Footage 2,145 sqft
Price per Sqft $282
Subdivision Mill Stream
MLS Listing ID VAAX2018812
Sold Date 01/17/23
Style Traditional
Bedrooms 3
Full Baths 2
Half Baths 2
Condo Fees $300/mo
HOA Y/N N
Abv Grd Liv Area 2,145
Originating Board BRIGHT
Year Built 1986
Annual Tax Amount $6,249
Tax Year 2022
Property Description
Spacious West End Garage Townhome inside the beltway !
Beautifully remodeled and updated 3 bedroom + Loft MillStream townhome with garage.
Spacious open floor plan featuring a welcoming family room with dining area and a fireplace. Hardwood flooring throughout the main level. A great eat-in kitchen with stainless steel appliances, granite counter tops and an abundance of cabinets and counter space. The kitchen has a great pass-through to the family room with decorative pendant lighting. The second level offers a primary bedroom with vaulted ceilings, a full wall closet, and an en suite bath. The loft space over the primary bedroom is currently used as a home office, and offers easily accessible walk in attic storage. Also on the second level there are 2 additional bedrooms and a shared hall bath. The walkout lower level offers a great family room with an additional half bath and laundry room, fireplace, and sliding glass doors that walk out to a private fenced patio and artificial turf that looks amazing year round, and offers play space for all. Condo fee covers all the exterior maintenance including the roof, siding, fencing, front steps, railing and more.
The entire townhouse is tastefully painted in neutral colors and modernized with crown molding and recessed lighting. Recent updates are almost too many to list!!!
March 2018 - Roof Replacement
August 2020 - Full House Painting in neutral colors, new crown molding and new baseboards to bedrooms, kitchen, dining, living.
Chair rail added to dining and living room.
June 2020 - Kitchen Cabinet Refacing
July 2020 - Recessed Lighting in Living Room, Kitchen, and Basement
June 2021 - Backyard Turf
March 2022 - Additional Garage Outlets
November 2021 - Chimney in Living Room Swept, Chimney in Basement Inspected
*Located inside the beltway with easy access to the Pentagon, Mark Center, Fort Belvoir, Crystal City and Washington DC. Metro Bus Stop at the edge of the community and only minutes to Van Dorn Metro. Easy access to the new Alexandria Hospital Center (formerly Landmark Mall).
*Seller prefers settlement with Monument Title in Old Town Alexandria.
Location
State VA
County Alexandria City
Zoning RC
Direction West
Rooms
Other Rooms Living Room, Dining Room, Primary Bedroom, Bedroom 2, Bedroom 3, Kitchen, Foyer, Laundry, Loft, Recreation Room, Storage Room, Utility Room, Bathroom 2, Bathroom 3, Half Bath
Basement Daylight, Full, Fully Finished, Heated, Outside Entrance, Rear Entrance, Walkout Level
Interior
Interior Features Kitchen - Eat-In, Upgraded Countertops, Window Treatments, Floor Plan - Open, Carpet, Ceiling Fan(s), Crown Moldings, Family Room Off Kitchen, Recessed Lighting, Bathroom - Stall Shower
Hot Water Electric
Heating Forced Air, Heat Pump(s)
Cooling Central A/C
Flooring Hardwood, Carpet
Fireplaces Number 2
Fireplaces Type Mantel(s), Fireplace - Glass Doors, Wood
Equipment Built-In Microwave, Dishwasher, Disposal, Dryer - Front Loading, Washer - Front Loading, Water Heater
Furnishings No
Fireplace Y
Window Features Double Hung
Appliance Built-In Microwave, Dishwasher, Disposal, Dryer - Front Loading, Washer - Front Loading, Water Heater
Heat Source Electric
Laundry Basement, Lower Floor
Exterior
Exterior Feature Deck(s), Patio(s)
Garage Garage - Front Entry, Inside Access
Garage Spaces 1.0
Fence Privacy
Amenities Available Common Grounds
Waterfront N
Water Access N
Accessibility None
Porch Deck(s), Patio(s)
Parking Type Off Street, Attached Garage
Attached Garage 1
Total Parking Spaces 1
Garage Y
Building
Story 4
Foundation Block
Sewer Public Sewer
Water Public
Architectural Style Traditional
Level or Stories 4
Additional Building Above Grade, Below Grade
New Construction N
Schools
Middle Schools Francis C Hammond
High Schools T.C. Williams
School District Alexandria City Public Schools
Others
Pets Allowed Y
HOA Fee Include Common Area Maintenance,Lawn Maintenance,Management,Insurance,Snow Removal,Road Maintenance,Trash,Ext Bldg Maint
Senior Community No
Tax ID 50483410
Ownership Condominium
Acceptable Financing Cash, Conventional, FHA, VA
Horse Property N
Listing Terms Cash, Conventional, FHA, VA
Financing Cash,Conventional,FHA,VA
Special Listing Condition Standard
Pets Description No Pet Restrictions
Read Less Info
Want to know what your home might be worth? Contact us for a FREE valuation!

Our team is ready to help you sell your home for the highest possible price ASAP

Bought with Justin Tyler Kelley • Compass
GET MORE INFORMATION





