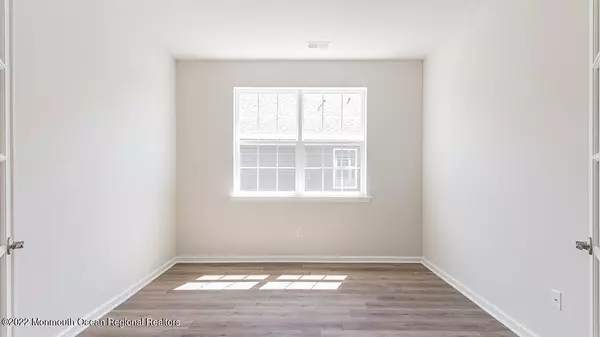For more information regarding the value of a property, please contact us for a free consultation.
Key Details
Sold Price $563,230
Property Type Single Family Home
Sub Type Adult Community
Listing Status Sold
Purchase Type For Sale
Square Footage 1,865 sqft
Price per Sqft $302
Municipality Barnegat (BAR)
Subdivision Seacrest Pines
MLS Listing ID 22226107
Sold Date 12/21/22
Style Ranch, Detached
Bedrooms 2
Full Baths 2
HOA Fees $176/mo
HOA Y/N Yes
Originating Board Monmouth Ocean Regional Multiple Listing Service
Year Built 2022
Property Description
This Clifton with upgraded front elevation also includes walk up storage! Pictures are of a different home with the same floorplan. You will enter in past a large bedroom, full bath and flex room with double French doors. The beautifully designed kitchen will boast white shaker cabinets and White quarts counter tops with a wide plank LVT floor. It has plenty of counter space and a large modern island that's perfect for prep work, dining and entertaining guests. The kitchen overlooks the spacious great room with gas fireplace where you are bound to spend much of your time. Tucked off the kitchen is the owner's suite which features a luxurious bathroom and two large walk-in closets, storage will not be an issue in this house! Price reflects incentives applied for use of preferred lender.
Location
State NJ
County Ocean
Area Barnegat Twp
Direction Sales Office Located at 4 Woodchuck Drive Barnegat, NJ 08005 From Garden State Parkway North: Take GSP North to exit 67. Turn left onto W. Bay Ave. Stay on W. Bay Ave for 2.8 miles. Seacrest Pines will be on your left. From Garden State Parkway South: Take GSP South to exit 67B. Merge onto W. Bay Ave. Stay on W. Bay Ave for 2.6 miles. Seacrest Pines will be on your left.
Interior
Interior Features Ceilings - 9Ft+ 1st Flr, Laundry Tub, Sliding Door, Wall Mirror
Heating Forced Air
Cooling Central Air
Flooring Ceramic Tile
Fireplaces Number 1
Fireplace Yes
Window Features Insulated Windows, Windows: Low-e Window Coating
Exterior
Exterior Feature Outdoor Lighting, Sprinkler Under, Tennis Court
Parking Features Asphalt, Driveway
Garage Spaces 2.0
Pool Common
Amenities Available Exercise Room, Community Room, Pool, Clubhouse, Common Area, Jogging Path, Landscaping, Bocci
Roof Type Shingle
Garage Yes
Building
Lot Description Back to Woods
Story 1
Foundation Slab
Sewer Public Sewer
Architectural Style Ranch, Detached
Level or Stories 1
Structure Type Outdoor Lighting, Sprinkler Under, Tennis Court
New Construction Yes
Schools
Middle Schools Russ Brackman
Others
Senior Community Yes
Tax ID 01-00090 31-00005
Pets Allowed Dogs OK, Cats OK
Read Less Info
Want to know what your home might be worth? Contact us for a FREE valuation!

Our team is ready to help you sell your home for the highest possible price ASAP

Bought with D. R . Horton Realty of Atlantic County LLC
GET MORE INFORMATION





