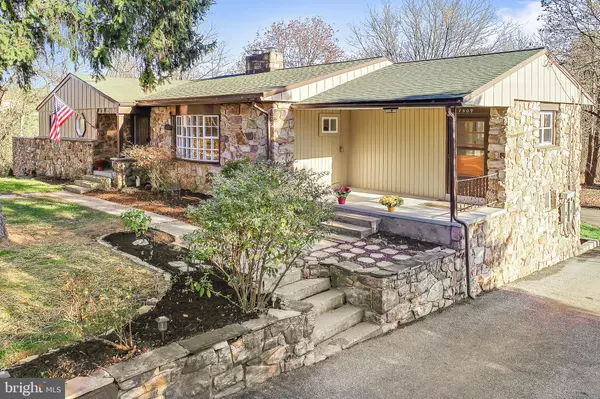For more information regarding the value of a property, please contact us for a free consultation.
Key Details
Sold Price $405,000
Property Type Single Family Home
Sub Type Detached
Listing Status Sold
Purchase Type For Sale
Square Footage 3,410 sqft
Price per Sqft $118
Subdivision None Available
MLS Listing ID PADA2018384
Sold Date 01/13/23
Style Ranch/Rambler
Bedrooms 4
Full Baths 3
HOA Y/N N
Abv Grd Liv Area 1,822
Originating Board BRIGHT
Year Built 1960
Annual Tax Amount $3,067
Tax Year 2021
Lot Size 0.340 Acres
Acres 0.34
Property Description
This sprawling ranch home nestled in the trees has been extensively renovated and feels brand new! With over 3400 square feet of finished living area, there are a lot of possibilities for the use of the space in this property. Upon entering, you will be greeted with a bright open floor plan with a sunken living room featuring luxury vinyl plank flooring and a beautiful stone wood fireplace. You'll love the large kitchen with brand new cabinetry, granite countertops, farm house sink, stainless steel appliances, and center island with breakfast bar. The dining room just off of the kitchen has a sliding glass door with access to the newly constructed deck, making outdoor dining among the trees easy. More improvements are found in the primary bedroom where an en-suite full bathroom was just added and the sun room was enhanced to allow for more closet space or to use as a reading nook/work from home area. In the hallway, is another remodeled full bathroom with laundry hook up. Rounding out the main level is two freshly carpeted and painted bedrooms with new windows. Additionally, brand new mini-split air conditioning/heating system has been installed throughout the main level. Head down to the finished walk-out lower level, where you will find another bedroom with access to the downstairs laundry and a full bathroom. There is also another spacious living room with large picture window, a built in desk/work area, full renovated kitchen and a large flex room, making this area ideal for multi-generational living or just anyone who likes their space! This property is zoned Neighborhood Commercial, so in addition to a residential single family home, it could easily convert to a 2 unit property, or could even be used to house a business, if you desire. There are so many possibilities with this home! Finally, the beautiful backyard is private, level, ideal for entertaining, and has a raised garden bed all ready for your summer garden. Located in Central Dauphin School District (West Hanover Elementary), this home is close to shopping and restaurants on Rt. 22, has easy access to I-81, and is only a short walk from Lenker Park and Mountain View Pool!
Location
State PA
County Dauphin
Area West Hanover Twp (14068)
Zoning NEIGHBORHOOD COMMERCIAL
Rooms
Other Rooms Living Room, Dining Room, Primary Bedroom, Bedroom 2, Bedroom 3, Bedroom 4, Kitchen, Family Room, Sun/Florida Room, Primary Bathroom, Full Bath
Basement Fully Finished, Walkout Level, Garage Access, Improved, Outside Entrance
Main Level Bedrooms 3
Interior
Interior Features 2nd Kitchen, Ceiling Fan(s), Dining Area, Entry Level Bedroom, Exposed Beams, Floor Plan - Open, Kitchen - Island, Upgraded Countertops, Stove - Wood
Hot Water Electric
Heating Baseboard - Hot Water
Cooling Ceiling Fan(s), Ductless/Mini-Split
Flooring Luxury Vinyl Plank, Carpet
Fireplaces Number 1
Fireplaces Type Stone
Equipment Dryer, Oven/Range - Electric, Refrigerator, Washer
Fireplace Y
Appliance Dryer, Oven/Range - Electric, Refrigerator, Washer
Heat Source Oil
Laundry Main Floor, Lower Floor
Exterior
Exterior Feature Patio(s)
Parking Features Garage - Rear Entry
Garage Spaces 1.0
Water Access N
Roof Type Architectural Shingle
Accessibility None
Porch Patio(s)
Attached Garage 1
Total Parking Spaces 1
Garage Y
Building
Lot Description Backs to Trees, Secluded
Story 1
Foundation Block
Sewer Public Sewer
Water Public
Architectural Style Ranch/Rambler
Level or Stories 1
Additional Building Above Grade, Below Grade
Structure Type Dry Wall
New Construction N
Schools
Elementary Schools West Hanover
Middle Schools Central Dauphin
High Schools Central Dauphin
School District Central Dauphin
Others
Senior Community No
Tax ID 68-024-124-000-0000
Ownership Fee Simple
SqFt Source Estimated
Acceptable Financing Cash, Conventional, FHA, VA
Listing Terms Cash, Conventional, FHA, VA
Financing Cash,Conventional,FHA,VA
Special Listing Condition Standard
Read Less Info
Want to know what your home might be worth? Contact us for a FREE valuation!

Our team is ready to help you sell your home for the highest possible price ASAP

Bought with Janera Sanchez • Iron Valley Real Estate
GET MORE INFORMATION





