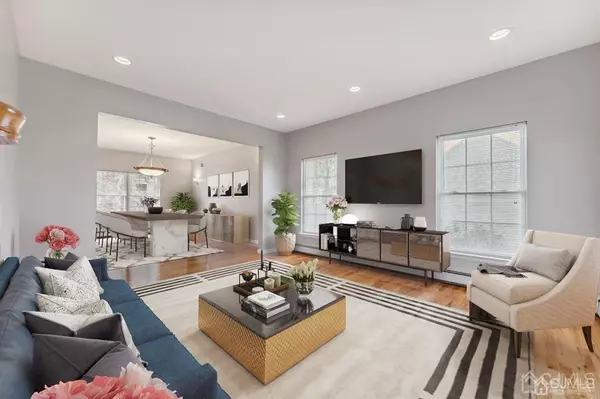For more information regarding the value of a property, please contact us for a free consultation.
Key Details
Sold Price $751,000
Property Type Single Family Home
Sub Type Single Family Residence
Listing Status Sold
Purchase Type For Sale
Square Footage 2,920 sqft
Price per Sqft $257
Subdivision Birch Run
MLS Listing ID 2306376R
Sold Date 01/11/23
Style Colonial
Bedrooms 4
Full Baths 3
Originating Board CJMLS API
Year Built 2001
Annual Tax Amount $12,168
Tax Year 2021
Lot Size 0.306 Acres
Acres 0.3062
Lot Dimensions 145.00 x 92.00
Property Description
Impeccably maintained 4 bedroom 3 bathrooms colonial located in the Birch Run section of Piscataway. Bright & beautiful living/dining room w/ high ceilings & gleaming HW floors. Oversize Eat-In-Kitchen with a pantry, center island, 2 cooktops and double wall oven. The first floor has a full bathroom & den/home office which can easily be converted to a 5th bedroom. The family room with skylights brings in a flood of natural light and the WB fireplace adds coziness. The Master bedroom w/HW flooring, tray ceiling, jetted/jacuzzi tub, steam/oversized shower; and expanded closet with custom shelving, dressing area & large seasonal storage area. Circular drive with expanded side driveway and heated/AC 2-car garage. The underground sprinkler system helps maintain the beautiful professionally landscaped yard. Paver patio with retractable awnings & wired for an outdoor entertainment system. Electrical service in 2 storage sheds and the full basement is accessible by a separate rear entrance.
Location
State NJ
County Middlesex
Zoning R10
Rooms
Other Rooms Shed(s)
Basement Full, Exterior Entry, Storage Space
Dining Room Formal Dining Room
Kitchen Kitchen Island, Pantry, Eat-in Kitchen, Separate Dining Area
Interior
Interior Features Blinds, Cathedral Ceiling(s), Central Vacuum, Security System, Skylight, Entrance Foyer, Kitchen, Living Room, Bath Full, Den, Dining Room, Family Room, 4 Bedrooms, Laundry Room, Bath Main, Storage, Attic
Heating Zoned, Baseboard Hotwater, Electric
Cooling Central Air, Ceiling Fan(s), Zoned
Flooring Carpet, Ceramic Tile, Wood
Fireplaces Number 1
Fireplaces Type Wood Burning
Fireplace true
Window Features Blinds,Skylight(s)
Appliance Dishwasher, Disposal, Gas Range/Oven, Jennaire Type, Microwave, Oven
Heat Source Natural Gas
Exterior
Exterior Feature Lawn Sprinklers, Patio, Fencing/Wall, Storage Shed
Garage Spaces 2.0
Fence Fencing/Wall
Utilities Available Underground Utilities, Electricity Connected, Natural Gas Connected
Roof Type Asphalt
Porch Patio
Building
Lot Description Near Shopping
Story 2
Sewer Public Sewer
Water Public
Architectural Style Colonial
Others
Senior Community no
Tax ID 170300300000000302
Ownership Fee Simple
Security Features Security System
Energy Description Natural Gas
Read Less Info
Want to know what your home might be worth? Contact us for a FREE valuation!

Our team is ready to help you sell your home for the highest possible price ASAP

GET MORE INFORMATION




